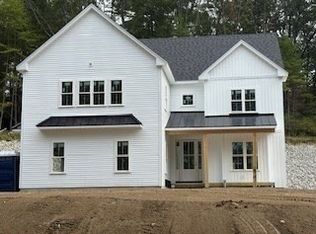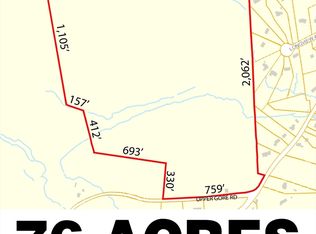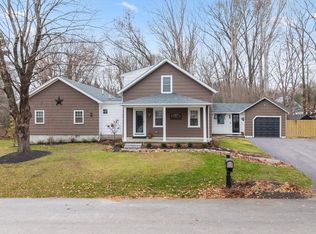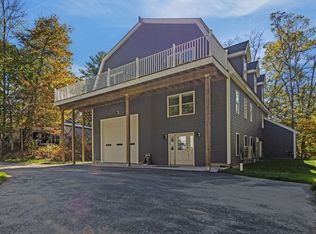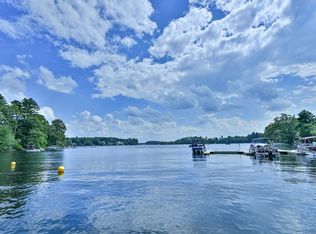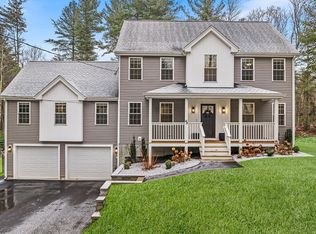Welcome to Wildeberry Hill Estates! This new construction development offers the best of all worlds for today's lifestyle - a brand new home with many upscale features along with being just up the street from all of the recreational activities and fun at Webster Lake including swimming, boating, dining, concerts and more....This 4 bedroom, 3 1/2 bath, nearly 3,000 sq ft Colonial offers an open floor plan, beautiful kitchen with granite countertops, large island, upscale moulding, 1st floor home office or den, spacious primary bedroom suite, hardwood floors throughout, central A/C, and generous 9' ceiling heights. Partially finished basement can add approx 1000 sq ft of potential living space. Along with Webster Lake, enjoy abundant hiking trails at nearby Douglas State Forest. Wildeberry Hill Estates is a new premiere neighborhood offering both privacy and a great location with easy highway access and only a short drive to Worcester. Your brand new home and fabulous lifestyle await!
For sale
$825,000
171 Upper Gore Rd, Webster, MA 01570
4beds
2,970sqft
Est.:
Single Family Residence
Built in 2025
1.01 Acres Lot
$-- Zestimate®
$278/sqft
$-- HOA
What's special
Partially finished basementUpscale mouldingOpen floor planSpacious primary bedroom suiteLarge island
- 74 days |
- 618 |
- 18 |
Zillow last checked: 8 hours ago
Listing updated: January 26, 2026 at 07:33am
Listed by:
Collins Team 508-450-1935,
Collins & Demac Real Estate 508-842-1600
Source: MLS PIN,MLS#: 73455334
Tour with a local agent
Facts & features
Interior
Bedrooms & bathrooms
- Bedrooms: 4
- Bathrooms: 4
- Full bathrooms: 3
- 1/2 bathrooms: 1
Primary bedroom
- Level: Second
Bedroom 2
- Level: Second
Bedroom 3
- Level: Second
Bedroom 4
- Level: Second
Primary bathroom
- Features: Yes
Bathroom 1
- Level: First
Bathroom 2
- Level: Second
Bathroom 3
- Level: Second
Dining room
- Level: First
Family room
- Level: First
Kitchen
- Level: First
Office
- Level: First
Heating
- Central, Forced Air, Propane
Cooling
- Central Air
Appliances
- Included: Water Heater, Tankless Water Heater, Range, Dishwasher, Microwave, Refrigerator
- Laundry: Second Floor, Electric Dryer Hookup, Washer Hookup
Features
- Home Office, Bathroom
- Flooring: Tile, Hardwood, Other
- Basement: Full,Partially Finished,Bulkhead,Concrete
- Number of fireplaces: 1
Interior area
- Total structure area: 2,970
- Total interior livable area: 2,970 sqft
- Finished area above ground: 2,970
- Finished area below ground: 1,000
Property
Parking
- Total spaces: 8
- Parking features: Attached, Paved Drive, Off Street, Paved
- Attached garage spaces: 2
- Uncovered spaces: 6
Features
- Patio & porch: Deck
- Exterior features: Deck, Rain Gutters
- Waterfront features: Lake/Pond, Beach Ownership(Public)
Lot
- Size: 1.01 Acres
Details
- Zoning: RES
Construction
Type & style
- Home type: SingleFamily
- Architectural style: Colonial
- Property subtype: Single Family Residence
Materials
- Frame
- Foundation: Concrete Perimeter
- Roof: Shingle
Condition
- Year built: 2025
Details
- Warranty included: Yes
Utilities & green energy
- Electric: 200+ Amp Service
- Sewer: Private Sewer
- Water: Private
- Utilities for property: for Electric Oven, for Electric Dryer, Washer Hookup
Community & HOA
Community
- Features: Shopping, Walk/Jog Trails, Golf, Medical Facility, Conservation Area, Highway Access, House of Worship, Marina, Public School
HOA
- Has HOA: No
Location
- Region: Webster
Financial & listing details
- Price per square foot: $278/sqft
- Date on market: 11/16/2025
- Listing terms: Contract
- Road surface type: Paved
Estimated market value
Not available
Estimated sales range
Not available
Not available
Price history
Price history
| Date | Event | Price |
|---|---|---|
| 11/16/2025 | Listed for sale | $825,000+0.1%$278/sqft |
Source: MLS PIN #73455334 Report a problem | ||
| 10/2/2025 | Listing removed | $824,000$277/sqft |
Source: MLS PIN #73395914 Report a problem | ||
| 6/24/2025 | Listed for sale | $824,000$277/sqft |
Source: MLS PIN #73395914 Report a problem | ||
Public tax history
Public tax history
Tax history is unavailable.BuyAbility℠ payment
Est. payment
$5,070/mo
Principal & interest
$3942
Property taxes
$839
Home insurance
$289
Climate risks
Neighborhood: 01570
Nearby schools
GreatSchools rating
- 3/10Webster Middle SchoolGrades: 5-8Distance: 2.8 mi
- 2/10Bartlett High SchoolGrades: 9-12Distance: 2.8 mi
- 4/10Park Avenue Elementary SchoolGrades: PK-4Distance: 2.9 mi
- Loading
- Loading
