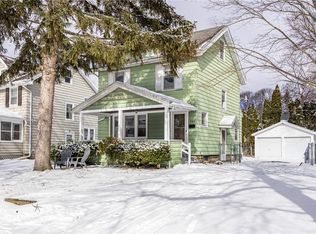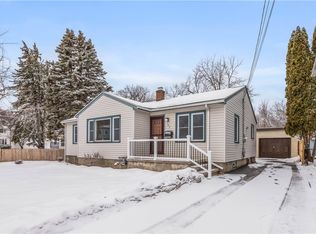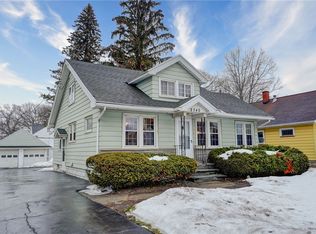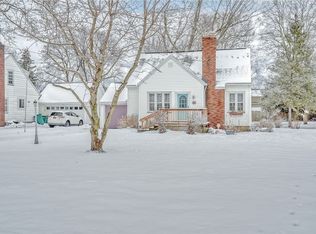Nestled in the heart of North Winton Village, this charming home is ideally positioned on a peaceful dead-end street, offering both privacy and neighborhood appeal. A deep, inviting backyard with a generous deck creates the perfect backdrop for entertaining guests or enjoying quiet evenings outdoors.Inside, you’ll find three comfortable bedrooms and a full bath, along with a formal dining room designed for memorable gatherings. The thoughtfully updated kitchen and refreshed bath blend modern convenience with classic character. Central air ensures year-round comfort, while the EverDry basement system provides added confidence and long-term peace of mind. An attached garage and backyard shed offer practical storage and everyday convenience. Delayed negotiations March 1st 2026 at 3PM
Active
$189,900
171 Tryon Park, Rochester, NY 14609
3beds
1,428sqft
Single Family Residence
Built in 1948
10,018.8 Square Feet Lot
$-- Zestimate®
$133/sqft
$-- HOA
What's special
Deep inviting backyardAttached garageThree comfortable bedroomsGenerous deckThoughtfully updated kitchenPeaceful dead-end streetRefreshed bath
- 5 days |
- 7,418 |
- 440 |
Zillow last checked: 8 hours ago
Listing updated: 15 hours ago
Listing by:
Howard Hanna 585-381-0502,
Nick Reynolds 585-698-9555
Source: NYSAMLSs,MLS#: R1662084 Originating MLS: Rochester
Originating MLS: Rochester
Tour with a local agent
Facts & features
Interior
Bedrooms & bathrooms
- Bedrooms: 3
- Bathrooms: 1
- Full bathrooms: 1
Bedroom 1
- Level: Second
Bedroom 2
- Level: Second
Bedroom 3
- Level: Second
Heating
- Gas, Forced Air
Cooling
- Central Air
Appliances
- Included: Dryer, Dishwasher, Gas Oven, Gas Range, Gas Water Heater, Refrigerator, Washer
- Laundry: In Basement
Features
- Ceiling Fan(s), Separate/Formal Dining Room
- Flooring: Hardwood, Tile, Varies
- Basement: Full
- Number of fireplaces: 1
Interior area
- Total structure area: 1,428
- Total interior livable area: 1,428 sqft
Property
Parking
- Total spaces: 1
- Parking features: Attached, Garage
- Attached garage spaces: 1
Features
- Levels: Two
- Stories: 2
- Patio & porch: Deck
- Exterior features: Blacktop Driveway, Deck
Lot
- Size: 10,018.8 Square Feet
- Dimensions: 50 x 200
- Features: Rectangular, Rectangular Lot, Residential Lot
Details
- Additional structures: Shed(s), Storage
- Parcel number: 26140010759000020760000000
- Special conditions: Standard
Construction
Type & style
- Home type: SingleFamily
- Architectural style: Colonial,Two Story
- Property subtype: Single Family Residence
Materials
- Vinyl Siding, Wood Siding
- Foundation: Block
- Roof: Asphalt
Condition
- Resale
- Year built: 1948
Utilities & green energy
- Electric: Circuit Breakers
- Sewer: Connected
- Water: Connected, Public
- Utilities for property: Sewer Connected, Water Connected
Community & HOA
Community
- Subdivision: Jacob Ras Subn
Location
- Region: Rochester
Financial & listing details
- Price per square foot: $133/sqft
- Tax assessed value: $246,300
- Annual tax amount: $5,568
- Date on market: 2/23/2026
- Listing terms: Cash,Conventional,FHA,VA Loan
Estimated market value
Not available
Estimated sales range
Not available
$2,082/mo
Price history
Price history
| Date | Event | Price |
|---|---|---|
| 2/23/2026 | Listed for sale | $189,900+26.6%$133/sqft |
Source: | ||
| 8/26/2019 | Sold | $150,000+0.1%$105/sqft |
Source: Public Record Report a problem | ||
| 7/23/2019 | Pending sale | $149,900$105/sqft |
Source: Cornerstone Realty Associates #R1205111 Report a problem | ||
| 6/26/2019 | Listed for sale | $149,900+22%$105/sqft |
Source: Cornerstone Realty Associates #R1205111 Report a problem | ||
| 5/6/2016 | Sold | $122,900$86/sqft |
Source: | ||
| 3/7/2016 | Pending sale | $122,900$86/sqft |
Source: Glamack Realtors Report a problem | ||
| 2/22/2016 | Price change | $122,900-0.4%$86/sqft |
Source: Glamack Realtors Report a problem | ||
| 2/15/2016 | Price change | $123,400-0.4%$86/sqft |
Source: Glamack Realtors Report a problem | ||
| 2/2/2016 | Price change | $123,900-0.4%$87/sqft |
Source: Glamack Realtors Report a problem | ||
| 1/25/2016 | Price change | $124,400-0.4%$87/sqft |
Source: Glamack Realtors Report a problem | ||
| 10/16/2015 | Price change | $124,900-7.4%$87/sqft |
Source: Glamack Realtors Report a problem | ||
| 7/29/2015 | Listed for sale | $134,900+16.8%$94/sqft |
Source: Glamack Realtors Report a problem | ||
| 1/25/2008 | Sold | $115,500$81/sqft |
Source: Public Record Report a problem | ||
Public tax history
Public tax history
| Year | Property taxes | Tax assessment |
|---|---|---|
| 2024 | -- | $246,300 +70.9% |
| 2023 | -- | $144,100 |
| 2022 | -- | $144,100 |
| 2021 | -- | $144,100 |
| 2020 | -- | $144,100 +12.8% |
| 2018 | -- | $127,800 |
| 2017 | $1,524 | $127,800 |
| 2016 | -- | $127,800 +6.3% |
| 2015 | $2,658 | $120,200 |
| 2014 | -- | $120,200 |
| 2013 | -- | $120,200 |
| 2012 | -- | $120,200 +25.2% |
| 2011 | -- | $96,000 |
| 2010 | -- | $96,000 |
| 2009 | -- | $96,000 +4% |
| 2007 | -- | $92,300 +0.3% |
| 2006 | -- | $92,000 |
| 2005 | -- | $92,000 |
| 2004 | -- | $92,000 +15.7% |
| 2003 | -- | $79,500 |
| 2002 | -- | $79,500 |
| 2001 | -- | $79,500 |
| 2000 | -- | $79,500 |
Find assessor info on the county website
BuyAbility℠ payment
Estimated monthly payment
Boost your down payment with 6% savings match
Earn up to a 6% match & get a competitive APY with a *. Zillow has partnered with to help get you home faster.
Learn more*Terms apply. Match provided by Foyer. Account offered by Pacific West Bank, Member FDIC.Climate risks
Neighborhood: Browncroft
Nearby schools
GreatSchools rating
- 2/10School 52 Frank Fowler DowGrades: PK-6Distance: 0.7 mi
- 3/10East Lower SchoolGrades: 6-8Distance: 1.3 mi
- 2/10East High SchoolGrades: 9-12Distance: 1.3 mi
Schools provided by the listing agent
- District: Rochester
Source: NYSAMLSs. This data may not be complete. We recommend contacting the local school district to confirm school assignments for this home.




