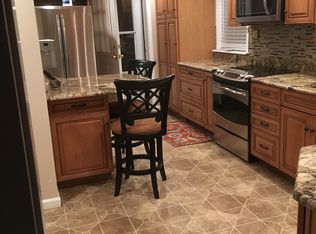Welcome to the Pilgrim Gardens section of desirable Haverford Township and the highly rated Haverford School District! This location is convenient to transportation and many local amenities yet secluded for privacy. The amenities include: shopping, restaurants, transportation, Steel Field, Hilltop Park, Aronimink Swim Club and more. This brick colonial features a beautiful bumped-out/ extended Kitchen with granite counters, a limestone floor, skylights, sliders to the rear covered Porch (13x7) and Deck (13x8), an island counter (has radiant heat) with a breakfast bar, sink and stainless dishwasher, access to the lower level Family Room, a Pantry closet, ample cabinet and counter space (with a second sink) and a very convenient Laundry Room (gas is available). The main floor also includes a Formal Dining Room and a large Formal Living Room. The upper level has a large main Bedroom with a deep closet offering access to the Attic storage, two additional Bedrooms (one has an attached Office/ Den/ Hobby Room) and a full Bath with a wall-length shower. The lower level offers a fully finished Family Room with a tile floor, a convenient Powder Room, enclosed heaters and a walk-out exit. Other features include ductless Central Air and Hardwood floors! The exterior offers front, side and rear yards with lots of privacy in back as well as ample private, off-street parking and a built-in garage in front. The location is convenient to Route 1 (Township Line Road/ City Avenue), Route 3 (West Chester Pike), the Blue Route (I-476), I-95 and the Schuylkill Expressway (I-76) so you can easily get to many points of interest including down town, many shore points and the airport! Inventory moves FAST in this Township!
This property is off market, which means it's not currently listed for sale or rent on Zillow. This may be different from what's available on other websites or public sources.
