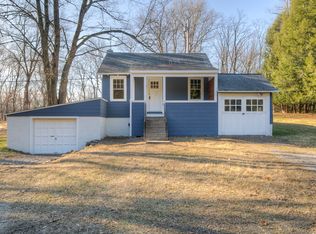Sold for $552,000 on 09/17/24
$552,000
171 Traver Road, Pleasant Valley, NY 12569
4beds
3,664sqft
Single Family Residence, Residential
Built in 1954
5.7 Acres Lot
$589,700 Zestimate®
$151/sqft
$4,719 Estimated rent
Home value
$589,700
$525,000 - $666,000
$4,719/mo
Zestimate® history
Loading...
Owner options
Explore your selling options
What's special
Welcome to your dream home! This beautifully renovated residence combines modern elegance with comfortable living. Discover an open-concept floor plan that seamlessly integrates the living, dining, and kitchen areas, creating a perfect space for entertaining and family gatherings. Natural light floods the expansive living area through large windows. A cozy fireplace adds warmth and charm, making it a perfect spot to relax and unwind. The master suite is a true retreat, featuring a luxurious en-suite bathroom with a soaking tub, double vanity, and a walk-in shower. Step outside to a sprawling yard, beautifully landscaped and perfect for outdoor activities, gardening, or simply enjoying the serene surroundings. The large patio is ideal for barbecues and al fresco dining. Additionally, this home features a versatile office space, perfect for remote work, a home gym, or a creative studio. Every detail in this home has been meticulously updated to provide an ideal blend of style and convenience. Don’t miss the opportunity to make this incredible property your own! Additional Information: Amenities:Storage,HeatingFuel:Oil Above Ground,ParkingFeatures:2 Car Detached,
Zillow last checked: 8 hours ago
Listing updated: December 07, 2024 at 03:03pm
Listed by:
Ermelinda McLaughlin 917-291-9825,
eXp Realty 888-276-0630
Bought with:
Isabel Alves, 10301200619
RE/MAX Town & Country
Source: OneKey® MLS,MLS#: H6318869
Facts & features
Interior
Bedrooms & bathrooms
- Bedrooms: 4
- Bathrooms: 3
- Full bathrooms: 2
- 1/2 bathrooms: 1
Bedroom 1
- Level: First
Bedroom 2
- Level: First
Bedroom 3
- Level: Lower
Bathroom 1
- Description: master bath
- Level: First
Bathroom 2
- Description: guest bathroom
- Level: First
Bathroom 3
- Description: powder room
- Level: Lower
Other
- Level: First
Bonus room
- Description: extra room
- Level: Lower
Bonus room
- Description: gym
Dining room
- Description: open concept
- Level: First
Family room
- Level: Lower
Kitchen
- Level: First
Living room
- Description: Beautiful amazing living room space
- Level: First
Heating
- Oil, Baseboard
Cooling
- Central Air, Wall/Window Unit(s)
Appliances
- Included: Dishwasher, Dryer, Electric Water Heater, Microwave, Refrigerator, Washer
- Laundry: Inside
Features
- Eat-in Kitchen, High Speed Internet, Kitchen Island, Primary Bathroom, Open Kitchen
- Basement: Finished,Full,Walk-Out Access
- Attic: Full
- Number of fireplaces: 1
Interior area
- Total structure area: 3,664
- Total interior livable area: 3,664 sqft
Property
Parking
- Total spaces: 2
- Parking features: Detached, Driveway
- Has uncovered spaces: Yes
Features
- Patio & porch: Deck
Lot
- Size: 5.70 Acres
Details
- Parcel number: 13340000646200013785750000
Construction
Type & style
- Home type: SingleFamily
- Architectural style: Ranch
- Property subtype: Single Family Residence, Residential
Materials
- Vinyl Siding
Condition
- Actual
- Year built: 1954
- Major remodel year: 2017
Utilities & green energy
- Sewer: Septic Tank
- Utilities for property: Trash Collection Private
Community & neighborhood
Location
- Region: Pleasant Valley
Other
Other facts
- Listing agreement: Exclusive Right To Sell
Price history
| Date | Event | Price |
|---|---|---|
| 9/17/2024 | Sold | $552,000+10.4%$151/sqft |
Source: | ||
| 8/6/2024 | Pending sale | $500,000$136/sqft |
Source: | ||
| 7/18/2024 | Listed for sale | $500,000+270.4%$136/sqft |
Source: | ||
| 11/17/2017 | Sold | $135,000-3.5%$37/sqft |
Source: | ||
| 7/31/2017 | Pending sale | $139,950$38/sqft |
Source: REALTY EXECUTIVES WILLIAMS-SYKES RE #358424 Report a problem | ||
Public tax history
| Year | Property taxes | Tax assessment |
|---|---|---|
| 2024 | -- | $247,800 |
| 2023 | -- | $247,800 |
| 2022 | -- | $247,800 |
Find assessor info on the county website
Neighborhood: 12569
Nearby schools
GreatSchools rating
- NATraver Road Primary SchoolGrades: K-2Distance: 2.1 mi
- 4/10Lagrange Middle SchoolGrades: 6-8Distance: 4 mi
- 6/10Arlington High SchoolGrades: 9-12Distance: 3 mi
Schools provided by the listing agent
- Elementary: Traver Road Primary School
- Middle: Lagrange Middle School
- High: Arlington High School
Source: OneKey® MLS. This data may not be complete. We recommend contacting the local school district to confirm school assignments for this home.
Sell for more on Zillow
Get a free Zillow Showcase℠ listing and you could sell for .
$589,700
2% more+ $11,794
With Zillow Showcase(estimated)
$601,494