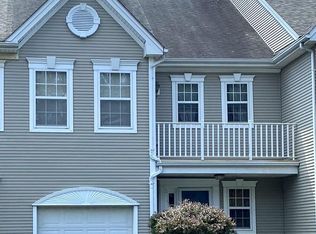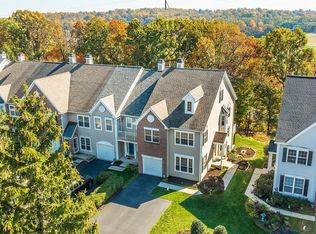Sold for $582,000
$582,000
171 Timothy Cir, Wayne, PA 19087
3beds
1,945sqft
Townhouse
Built in 1995
2,196 Square Feet Lot
$592,900 Zestimate®
$299/sqft
$3,490 Estimated rent
Home value
$592,900
$551,000 - $634,000
$3,490/mo
Zestimate® history
Loading...
Owner options
Explore your selling options
What's special
Welcome to 171 Timothy Circle, a stylish 3 bedroom, 2.5 bath townhome in the coveted Rebel Hill Community. Enter into the combination living & dining room featuring hardwood floors, recessed lighting, and crown molding, that creates an elegant first impression and space to entertain. The wood floors continue to the dramatic two story, sunlit family room with gas fireplace and adjoining kitchen that boasts bright white cabinetry, tile backsplash, quartz countertops, stainless steel appliances, and sliding doors leading to the deck overlooking the scenic back yard; a perfect place for grilling in the warmer months and enjoying your morning coffee. A coat closet, powder room, storage closet complete the first floor. Make your way up the open staircase to find the primary bedroom with cathedral ceilings, two closets, and full bath en-suite featuring a separate soaking tub, glass enclosed shower, and dual vanity. Two additional bedrooms with double closets, a full hall bath with shower/tub combo & vanity, and laundry complete the second level. Head back down to the finished, walk-out lower level that provides additional storage and flexible living space with sliding doors leading to a patio. Conveniently located close to major roadways, public transportation, parks, shopping, & dining. Lovingly maintained, this home is the definition of move-in ready. Schedule your private tour today!
Zillow last checked: 8 hours ago
Listing updated: July 07, 2025 at 01:11am
Listed by:
Jody Kotler 610-937-1111,
Keller Williams Main Line
Bought with:
Stacie Wise, RS307848
A L Coffman & Son Inc
Source: Bright MLS,MLS#: PAMC2139580
Facts & features
Interior
Bedrooms & bathrooms
- Bedrooms: 3
- Bathrooms: 3
- Full bathrooms: 2
- 1/2 bathrooms: 1
- Main level bathrooms: 1
Basement
- Area: 0
Heating
- Forced Air, Natural Gas
Cooling
- Central Air, Electric
Appliances
- Included: Microwave, Oven/Range - Gas, Dishwasher, Stainless Steel Appliance(s), Gas Water Heater
- Laundry: Upper Level
Features
- Ceiling Fan(s), Recessed Lighting, 2 Story Ceilings, 9'+ Ceilings, Cathedral Ceiling(s)
- Flooring: Hardwood, Carpet, Ceramic Tile
- Doors: Sliding Glass
- Basement: Full,Walk-Out Access
- Number of fireplaces: 1
- Fireplace features: Gas/Propane
Interior area
- Total structure area: 1,945
- Total interior livable area: 1,945 sqft
- Finished area above ground: 1,945
- Finished area below ground: 0
Property
Parking
- Total spaces: 3
- Parking features: Garage Faces Front, Inside Entrance, Attached, Driveway
- Attached garage spaces: 1
- Uncovered spaces: 2
Accessibility
- Accessibility features: None
Features
- Levels: Two
- Stories: 2
- Patio & porch: Deck, Patio
- Pool features: None
Lot
- Size: 2,196 sqft
- Dimensions: 24.00 x 92.00
Details
- Additional structures: Above Grade, Below Grade
- Parcel number: 580018969413
- Zoning: UR
- Special conditions: Standard
Construction
Type & style
- Home type: Townhouse
- Architectural style: Colonial
- Property subtype: Townhouse
Materials
- Vinyl Siding
- Foundation: Concrete Perimeter
Condition
- New construction: No
- Year built: 1995
Utilities & green energy
- Sewer: Public Sewer
- Water: Public
Community & neighborhood
Location
- Region: Wayne
- Subdivision: Rebel Hill
- Municipality: UPPER MERION TWP
HOA & financial
HOA
- Has HOA: Yes
- HOA fee: $450 quarterly
- Services included: Common Area Maintenance, Maintenance Grounds, Snow Removal, Trash
- Association name: CORNER PROPERTY MANAGEMENT
Other
Other facts
- Listing agreement: Exclusive Right To Sell
- Listing terms: Cash,Conventional
- Ownership: Fee Simple
Price history
| Date | Event | Price |
|---|---|---|
| 7/2/2025 | Sold | $582,000-1.2%$299/sqft |
Source: | ||
| 6/4/2025 | Pending sale | $589,000$303/sqft |
Source: | ||
| 5/28/2025 | Listed for sale | $589,000$303/sqft |
Source: | ||
| 5/14/2025 | Contingent | $589,000$303/sqft |
Source: | ||
| 5/9/2025 | Listed for sale | $589,000+65%$303/sqft |
Source: | ||
Public tax history
| Year | Property taxes | Tax assessment |
|---|---|---|
| 2025 | $6,771 +6.9% | $209,260 |
| 2024 | $6,335 | $209,260 |
| 2023 | $6,335 +6.4% | $209,260 |
Find assessor info on the county website
Neighborhood: 19087
Nearby schools
GreatSchools rating
- 6/10Roberts El SchoolGrades: K-4Distance: 2.7 mi
- 5/10Upper Merion Middle SchoolGrades: 5-8Distance: 3.3 mi
- 6/10Upper Merion High SchoolGrades: 9-12Distance: 3.2 mi
Schools provided by the listing agent
- Elementary: Roberts
- Middle: Upper Merion
- High: Upper Merion
- District: Upper Merion Area
Source: Bright MLS. This data may not be complete. We recommend contacting the local school district to confirm school assignments for this home.
Get a cash offer in 3 minutes
Find out how much your home could sell for in as little as 3 minutes with a no-obligation cash offer.
Estimated market value$592,900
Get a cash offer in 3 minutes
Find out how much your home could sell for in as little as 3 minutes with a no-obligation cash offer.
Estimated market value
$592,900

