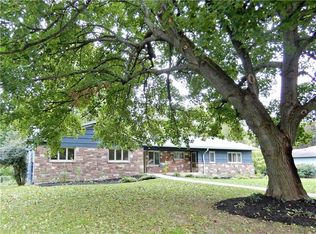Closed
$530,000
171 Thackery Rd, Rochester, NY 14610
2beds
2,186sqft
Single Family Residence
Built in 1953
0.4 Acres Lot
$589,600 Zestimate®
$242/sqft
$3,381 Estimated rent
Home value
$589,600
$548,000 - $637,000
$3,381/mo
Zestimate® history
Loading...
Owner options
Explore your selling options
What's special
CLASSIC DON HERSHEY RANCH IN FABULOUS BRIGHTON NEIGHBORHOOD*PRISTINE CONDITION READY FOR IT'S NEXT OWNER TO MODERNIZE*RETRO KITCHEN WITH TIN CEILING*EXTENSIVE WINDOWS TO VIEW THE BEAUTIFUL & LUSH BACK GARDENS*HUGE SUNKEN LIVING ROOM WITH WOODBURNING FIREPLACE*FORMAL DINING ROOM OPENS TO THE 3 SEASON PORCH WITH FIREPLACE, SLATE FLOOR & REDWOOD CEILING*FABULOUS DEN/3RD BEDROOM WITH WALL OF BUILT-INS & BAR AREA*2 LARGE BEDROOMS*SIDE ENTRY/MUDROOM WITH 2 CLOSETS, LAUNDRY AREA, BUILT-IN IRONING BOARD*PARTIALLY FINISHED BASEMENT WITH 3RD FULL BATH*CHARMING STREET WITH SIDEWALKS AND LAMP POST LIGHTING*GREAT CLOSETS INCLUDING A CEDAR ON FIRST FLOOR*DELAYED NEGOTIATIONS UNTIL TUESDAY 8/8 @ 4PM.
Zillow last checked: 8 hours ago
Listing updated: October 03, 2023 at 07:47am
Listed by:
Hollis A. Creek 585-400-4000,
Howard Hanna
Bought with:
Christopher Carretta, 30CA1052170
Hunt Real Estate ERA/Columbus
Source: NYSAMLSs,MLS#: R1488900 Originating MLS: Rochester
Originating MLS: Rochester
Facts & features
Interior
Bedrooms & bathrooms
- Bedrooms: 2
- Bathrooms: 4
- Full bathrooms: 3
- 1/2 bathrooms: 1
- Main level bathrooms: 3
- Main level bedrooms: 2
Heating
- Gas, Forced Air
Cooling
- Central Air
Appliances
- Included: Built-In Range, Built-In Oven, Dishwasher, Exhaust Fan, Disposal, Gas Water Heater, Refrigerator, Range Hood, Humidifier
- Laundry: Main Level
Features
- Cedar Closet(s), Ceiling Fan(s), Den, Separate/Formal Dining Room, Entrance Foyer, Eat-in Kitchen, Separate/Formal Living Room, Home Office, Pantry, Window Treatments, Bedroom on Main Level, Main Level Primary, Primary Suite, Programmable Thermostat
- Flooring: Ceramic Tile, Hardwood, Laminate, Varies
- Windows: Drapes
- Basement: Full,Partially Finished,Sump Pump
- Number of fireplaces: 2
Interior area
- Total structure area: 2,186
- Total interior livable area: 2,186 sqft
Property
Parking
- Total spaces: 2.5
- Parking features: Attached, Garage, Driveway, Garage Door Opener
- Attached garage spaces: 2.5
Features
- Levels: One
- Stories: 1
- Patio & porch: Enclosed, Patio, Porch
- Exterior features: Blacktop Driveway, Sprinkler/Irrigation, Patio, Private Yard, See Remarks
Lot
- Size: 0.40 Acres
- Dimensions: 122 x 160
- Features: Near Public Transit, Residential Lot
Details
- Parcel number: 2620001370700004040000
- Special conditions: Standard
Construction
Type & style
- Home type: SingleFamily
- Architectural style: Ranch
- Property subtype: Single Family Residence
Materials
- Stone, Wood Siding, Copper Plumbing
- Foundation: Block
- Roof: Asphalt
Condition
- Resale
- Year built: 1953
Utilities & green energy
- Electric: Circuit Breakers
- Sewer: Connected
- Water: Connected, Public
- Utilities for property: Sewer Connected, Water Connected
Community & neighborhood
Security
- Security features: Security System Owned
Location
- Region: Rochester
- Subdivision: Council Rock Estates
Other
Other facts
- Listing terms: Cash,Conventional,VA Loan
Price history
| Date | Event | Price |
|---|---|---|
| 10/2/2023 | Sold | $530,000+7.1%$242/sqft |
Source: | ||
| 8/10/2023 | Pending sale | $495,000$226/sqft |
Source: | ||
| 8/9/2023 | Contingent | $495,000$226/sqft |
Source: | ||
| 8/4/2023 | Listed for sale | $495,000$226/sqft |
Source: | ||
Public tax history
| Year | Property taxes | Tax assessment |
|---|---|---|
| 2024 | -- | $294,500 |
| 2023 | -- | $294,500 |
| 2022 | -- | $294,500 |
Find assessor info on the county website
Neighborhood: 14610
Nearby schools
GreatSchools rating
- NACouncil Rock Primary SchoolGrades: K-2Distance: 0.3 mi
- 7/10Twelve Corners Middle SchoolGrades: 6-8Distance: 1.1 mi
- 8/10Brighton High SchoolGrades: 9-12Distance: 1.2 mi
Schools provided by the listing agent
- District: Brighton
Source: NYSAMLSs. This data may not be complete. We recommend contacting the local school district to confirm school assignments for this home.
