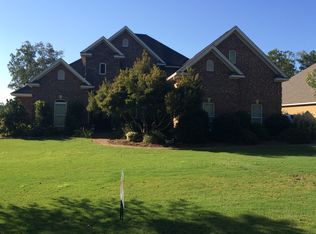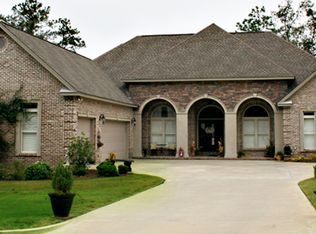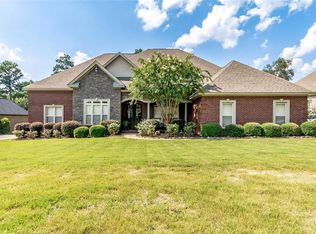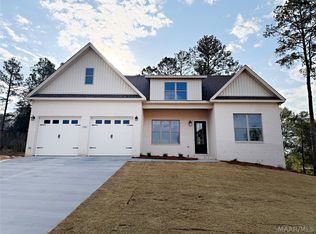Sold for $575,000
$575,000
171 Sycamore Rdg, Wetumpka, AL 36093
4beds
3,404sqft
SingleFamily
Built in 2007
0.49 Acres Lot
$600,400 Zestimate®
$169/sqft
$3,295 Estimated rent
Home value
$600,400
$480,000 - $751,000
$3,295/mo
Zestimate® history
Loading...
Owner options
Explore your selling options
What's special
Stunning is the best way to describe this Emerald Mountain home! It sits on a 0.49 acre lot that overlooks the 9th hole of the Emerald Mountain Golf Club. Exquisite landscaping welcomes guests. Beautiful wood flooring, amazing architecture, and smooth ceilings extend from the foyer throughout the open concept living areas. The dining room features a coffered ceiling and a large arched window. The spacious family room has both recessed and fan lighting and windows overlooking the backyard. The kitchen is a chef's dream with custom cabinetry, granite counters, a work island, an extra long bar, an oversized pantry, a 5 burner gas cooktop, stainless appliances to include double ovens, and a great size breakfast room. The master suite is FABULOUS! It offers a large bedroom with both fan and recessed lighting in the tray ceiling, and a beautifully appointed bathroom with an abundance of granite topped cabinetry, linen storage, drawer storage, a fireplace overlooking the jetted tub, a fully tiled shower, and a water closet. The master closing is HUGE and has a private entrance to the laundry room which offers more cabinet and closet space. On the opposite side of the home are three guest bedrooms with nice size closets and ceiling fans, two guest bathrooms with granite topped vanities, and a gorgeous bonus room. The bonus room has a wood plank ceiling and hard tile flooring. Additional features include audio speakers and plantation shutters throughout the home, spray foam insulation, and two tankless water heaters. This property offers awesome outdoor living with a massive screened porch that has a fireplace and an outdoor kitchen area. The backyard boasts more amazing landscaping and a saltwater pool overlooking the golf course. An underground sprinkler system services the entire yard. The triple garage and horseshoe driveway provide plenty of parking space.
Facts & features
Interior
Bedrooms & bathrooms
- Bedrooms: 4
- Bathrooms: 3
- Full bathrooms: 3
Heating
- Heat pump, Electric
Cooling
- Central
Appliances
- Included: Dishwasher, Microwave
- Laundry: Washer Hookup, Dryer Connection
Features
- Jetted Tub, Breakfast Bar, Vaulted Ceiling(s), High Ceilings, Cable, Dryer Connection, Separate Shower, Ceiling(s) Trey, High Speed Internet, Cable TV Available, Smoke/Fire Alarm, Washer Connection, Double Paned Windows, LinenCloset/ClothesHamper, Insulated Doors, Plantation Shutters, Ridge Vents, Work Island, Foam Insulation, Double Oven
- Flooring: Tile, Carpet, Hardwood
- Doors: Insulated Doors
- Windows: Plantation Shutters
- Basement: Slab
- Has fireplace: Yes
- Fireplace features: 2 or More
Interior area
- Structure area source: Appraisal
- Total interior livable area: 3,404 sqft
Property
Parking
- Total spaces: 3
- Parking features: Garage - Attached
Features
- Patio & porch: Screened
- Exterior features: Stone, Vinyl, Brick, Metal
- Pool features: In Ground, Salt Water
- Fencing: Fenced
Lot
- Size: 0.49 Acres
- Features: Near Golf Course, Paved, Public
- Topography: Level
Details
- Additional structures: Outdoor Kitchen
- Parcel number: 2304180000003012
Construction
Type & style
- Home type: SingleFamily
Materials
- Wood
- Foundation: Slab
- Roof: Asphalt
Condition
- Year built: 2007
Utilities & green energy
- Gas: Propane/Butane Gas
- Water: Public
- Utilities for property: Propane, Cable Available, Electricity Connected, Electricity Available, Water Available, Cable Connected, High Speed Internet, Septic Tank
Green energy
- Energy efficient items: Double Paned Windows, Insulated Doors, Ridge Vents, Foam Insulation
Community & neighborhood
Security
- Security features: Fire Alarm
Location
- Region: Wetumpka
HOA & financial
HOA
- Has HOA: Yes
- HOA fee: $27 monthly
- Services included: Call Homeowner Assn
Other
Other facts
- Flooring: Wood, Carpet, Tile
- WaterSource: Public
- Topography: Level
- Utilities: Propane, Cable Available, Electricity Connected, Electricity Available, Water Available, Cable Connected, High Speed Internet, Septic Tank
- Appliances: Dishwasher, Gas Cooktop, Double Oven, Microwave, Plumbed For Ice Maker, Tankless Water Heater, Range Hood
- FireplaceYN: true
- GarageYN: true
- AttachedGarageYN: true
- InteriorFeatures: Jetted Tub, Breakfast Bar, Vaulted Ceiling(s), High Ceilings, Cable, Dryer Connection, Separate Shower, Ceiling(s) Trey, High Speed Internet, Cable TV Available, Smoke/Fire Alarm, Washer Connection, Double Paned Windows, LinenCloset/ClothesHamper, Insulated Doors, Plantation Shutters, Ridge Vents, Work Island, Foam Insulation, Double Oven
- HeatingYN: true
- CoolingYN: true
- Basement: Slab
- FoundationDetails: Slab
- RoomsTotal: 14
- ExteriorFeatures: Fireplace, Outdoor Kitchen, Fence-Full, Sprinkler System Underground, Porch-Screened, Pool Equipment
- ConstructionMaterials: Stone, Brick, Vinyl/Metal Trim
- Fencing: Fenced
- Heating: Heat Pump
- Cooling: Heat Pump
- ElectricOnPropertyYN: True
- YearBuiltSource: Owner
- LivingAreaSource: Appraisal
- CoveredSpaces: 3
- NumberOfPads: 0
- StoriesTotal: 1 Story
- BuildingAreaSource: Appraisal
- DoorFeatures: Insulated Doors
- WindowFeatures: Plantation Shutters
- FireplaceFeatures: 2 or More
- Gas: Propane/Butane Gas
- CurrentUse: Residential
- StructureType: Residential
- PoolFeatures: In Ground, Salt Water
- LaundryFeatures: Washer Hookup, Dryer Connection
- SecurityFeatures: Fire Alarm
- OtherStructures: Outdoor Kitchen
- View: Golf Course
- ParkingFeatures: Garage Door Opener, Garage Attached
- PatioAndPorchFeatures: Screened
- AssociationFeeIncludes: Call Homeowner Assn
- LotFeatures: Near Golf Course, Paved, Public
- GreenEnergyEfficient: Double Paned Windows, Insulated Doors, Ridge Vents, Foam Insulation
- MlsStatus: Contingent
Price history
| Date | Event | Price |
|---|---|---|
| 7/8/2025 | Sold | $575,000-2.4%$169/sqft |
Source: Public Record Report a problem | ||
| 6/21/2025 | Contingent | $589,000$173/sqft |
Source: | ||
| 6/20/2025 | Listed for sale | $589,000$173/sqft |
Source: | ||
| 5/30/2025 | Contingent | $589,000$173/sqft |
Source: | ||
| 5/18/2025 | Listed for sale | $589,000$173/sqft |
Source: | ||
Public tax history
| Year | Property taxes | Tax assessment |
|---|---|---|
| 2025 | $1,005 -2.1% | $41,920 -2.1% |
| 2024 | $1,027 -1.1% | $42,800 -1.1% |
| 2023 | $1,039 +29% | $43,260 +27.5% |
Find assessor info on the county website
Neighborhood: 36093
Nearby schools
GreatSchools rating
- 10/10Redland Elementary SchoolGrades: PK-6Distance: 3.7 mi
- 8/10Wetumpka Intermediate SchoolGrades: 5-8Distance: 9.8 mi
- 5/10Wetumpka High SchoolGrades: 9-12Distance: 10.1 mi
Schools provided by the listing agent
- Elementary: Redland Elementary School
- Middle: Wetumpka Middle School/
- High: Wetumpka High School
Source: The MLS. This data may not be complete. We recommend contacting the local school district to confirm school assignments for this home.
Get pre-qualified for a loan
At Zillow Home Loans, we can pre-qualify you in as little as 5 minutes with no impact to your credit score.An equal housing lender. NMLS #10287.



