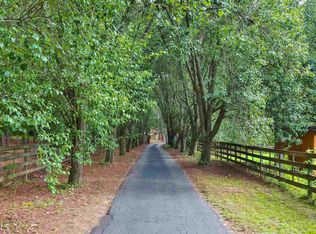THE MOST sought after combination can be yours!RANCH on FULL BASEMENT with POOL,IN LAW SUITE & ACREAGE on a QUIET street!Enjoy the outdoors in your Private BACKYARD PARADISE in the Pool OR Hot Tub OR Yard OR Covered Patio OR Gardening!Nestled in a Over 2 Acres mins from PINEWOOD,this home have a PERFECT LAYOUT,it also has been SO WELL MAINTAINED!CUSTOM BUILT by Homeowner,you will see Extensive Crown Molding,TALL CEILINGS,Gorgeous Bells and Whistles throughout!Main Floor Boasts an open floor Plan w/ Large Kitchen,a True Owner's Retreat +2 BR,Upstairs is Bonus Plus Bedroom and bath.In the basement you will find Theater Room,Pool Table,Bar AND 2nd KITCHEN,Laundry,5th Bedroom w/ a sitting area too!Need more storage-plenty of that as well!FAYETTE SCHOOLS!
This property is off market, which means it's not currently listed for sale or rent on Zillow. This may be different from what's available on other websites or public sources.
