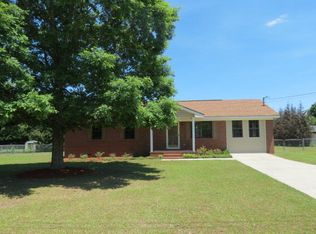Sold for $180,000 on 08/29/25
$180,000
171 Summit Dr, Byron, GA 31008
3beds
1,025sqft
Single Family Residence, Residential
Built in 1989
0.64 Acres Lot
$179,300 Zestimate®
$176/sqft
$1,224 Estimated rent
Home value
$179,300
Estimated sales range
Not available
$1,224/mo
Zestimate® history
Loading...
Owner options
Explore your selling options
What's special
Welcome home to this well-maintained 3-bedroom, 1-bath gem featuring durable LVP flooring in the main living areas and cozy carpet in the bedrooms. The newly installed metal roof offers peace of mind and long-lasting durability. Enjoy the spacious, fully fenced backyard—perfect for pets, play, or weekend gatherings. Conveniently located near I-75, schools, shopping, and dining, this home blends comfort, updates, and location at an affordable price. A perfect fit for first-time buyers or anyone looking to simplify! Need extra space? A brand-new 12x24 storage building—with roll-up garage door and pre-wired for electricity—is available as an optional add-on. Delivery and placement at your preferred location included. Call today for details!!
Zillow last checked: 8 hours ago
Listing updated: November 20, 2025 at 06:25am
Listed by:
Cindy Durden 478-737-4115,
Keller Williams Realty Middle Georgia
Bought with:
Brokered Agent
Brokered Sale
Source: MGMLS,MLS#: 180323
Facts & features
Interior
Bedrooms & bathrooms
- Bedrooms: 3
- Bathrooms: 1
- Full bathrooms: 1
Primary bedroom
- Level: First
Kitchen
- Level: First
Heating
- Central, Electric
Cooling
- Electric, Central Air
Appliances
- Included: Electric Oven, Refrigerator
- Laundry: In Garage
Features
- Flooring: Luxury Vinyl, Carpet
- Basement: None
- Fireplace features: None
Interior area
- Total structure area: 1,025
- Total interior livable area: 1,025 sqft
- Finished area above ground: 1,025
- Finished area below ground: 0
Property
Parking
- Parking features: Garage
- Has garage: Yes
Features
- Levels: One
- Exterior features: None
- Pool features: None
- Fencing: Fenced
- Waterfront features: None
Lot
- Size: 0.64 Acres
- Dimensions: 27878
Details
- Parcel number: 052B 018
- Horse amenities: None
Construction
Type & style
- Home type: SingleFamily
- Architectural style: Traditional
- Property subtype: Single Family Residence, Residential
Materials
- Brick
- Foundation: Slab
- Roof: Metal
Condition
- Resale
- New construction: No
- Year built: 1989
Utilities & green energy
- Sewer: Septic Tank
- Water: Public
- Utilities for property: Cable Available, Electricity Available, Phone Available, Water Available
Community & neighborhood
Security
- Security features: Smoke Detector(s)
Community
- Community features: None
Location
- Region: Byron
- Subdivision: Summit Chase
Other
Other facts
- Listing agreement: Exclusive Right To Sell
Price history
| Date | Event | Price |
|---|---|---|
| 8/29/2025 | Sold | $180,000+2.9%$176/sqft |
Source: | ||
| 7/16/2025 | Pending sale | $175,000$171/sqft |
Source: | ||
| 7/16/2025 | Contingent | $175,000$171/sqft |
Source: CGMLS #254354 | ||
| 7/2/2025 | Listed for sale | $175,000+98.9%$171/sqft |
Source: | ||
| 8/14/2019 | Sold | $88,000-4.9%$86/sqft |
Source: | ||
Public tax history
| Year | Property taxes | Tax assessment |
|---|---|---|
| 2024 | $1,326 -0.3% | $38,000 +2% |
| 2023 | $1,329 +10.8% | $37,240 +11.5% |
| 2022 | $1,200 +2.1% | $33,400 +14.4% |
Find assessor info on the county website
Neighborhood: 31008
Nearby schools
GreatSchools rating
- 3/10Kay Road ElementaryGrades: PK-5Distance: 1.1 mi
- 6/10Fort Valley Middle SchoolGrades: 6-8Distance: 9.9 mi
- 4/10Peach County High SchoolGrades: 9-12Distance: 5.3 mi
Schools provided by the listing agent
- Elementary: Kay Road Elementary
- Middle: Byron Middle
- High: Peach County High
Source: MGMLS. This data may not be complete. We recommend contacting the local school district to confirm school assignments for this home.

Get pre-qualified for a loan
At Zillow Home Loans, we can pre-qualify you in as little as 5 minutes with no impact to your credit score.An equal housing lender. NMLS #10287.
