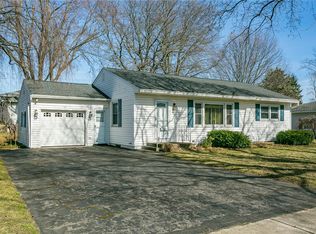Closed
$230,000
171 Spruce Ln, Rochester, NY 14622
3beds
1,132sqft
Single Family Residence
Built in 1955
10,018.8 Square Feet Lot
$247,100 Zestimate®
$203/sqft
$2,056 Estimated rent
Home value
$247,100
$227,000 - $269,000
$2,056/mo
Zestimate® history
Loading...
Owner options
Explore your selling options
What's special
ADORABLE RANCH WITH EVERYTHING YOU NEED FOR EASY LIVING! NEW ROOF, FURNACE, AC AND HOT WATER TANK(2022/2023)! NEW PAINT THROUGHOUT, LANDSCAPE AND BEAUTIFUL HARDWOOD FLOORS. YOU WILL LOVE THIS BRIGHT AND SPACIOUS RANCH WITH A FIRST FLOOR LAUNDRY, 3 NICE SIZED BEDROOMS, A LARGE GARAGE WITH ACCESS TO THE PATIO AND PEACEFUL BACKYARD. THE CHARACTER SHOWS WITH MODERN UPDATES AND YOUR KITCHEN IS CLEAN AND CURRENT- PERFECT FOR ENTERTAINING. DELYED NEGOTATIONS - OFFERS DUE 9/19 BY 1PM AND OPEN HOUSE 9/14 2-3:30PM.
Zillow last checked: 8 hours ago
Listing updated: November 04, 2024 at 04:45am
Listed by:
Kristin M. Parshall 585-481-2568,
RE/MAX Plus
Bought with:
Gabrielle L. Marino, 10401339826
Revolution Real Estate
Source: NYSAMLSs,MLS#: R1565158 Originating MLS: Rochester
Originating MLS: Rochester
Facts & features
Interior
Bedrooms & bathrooms
- Bedrooms: 3
- Bathrooms: 1
- Full bathrooms: 1
- Main level bathrooms: 1
- Main level bedrooms: 3
Heating
- Gas, Forced Air
Cooling
- Central Air
Appliances
- Included: Dryer, Dishwasher, Gas Oven, Gas Range, Gas Water Heater, Refrigerator, Washer
- Laundry: Main Level
Features
- Separate/Formal Dining Room, Entrance Foyer, Eat-in Kitchen, Sliding Glass Door(s), Natural Woodwork, Bedroom on Main Level, Main Level Primary
- Flooring: Ceramic Tile, Hardwood, Varies
- Doors: Sliding Doors
- Basement: Full
- Has fireplace: No
Interior area
- Total structure area: 1,132
- Total interior livable area: 1,132 sqft
Property
Parking
- Total spaces: 1.5
- Parking features: Attached, Garage
- Attached garage spaces: 1.5
Features
- Levels: One
- Stories: 1
- Patio & porch: Patio
- Exterior features: Blacktop Driveway, Patio
Lot
- Size: 10,018 sqft
- Dimensions: 70 x 145
- Features: Residential Lot
Details
- Additional structures: Shed(s), Storage
- Parcel number: 2634000771300002084000
- Special conditions: Standard
- Other equipment: Generator
Construction
Type & style
- Home type: SingleFamily
- Architectural style: Ranch
- Property subtype: Single Family Residence
Materials
- Aluminum Siding, Steel Siding, Vinyl Siding, Copper Plumbing
- Foundation: Block
- Roof: Asphalt
Condition
- Resale
- Year built: 1955
Utilities & green energy
- Electric: Circuit Breakers
- Sewer: Connected
- Water: Connected, Public
- Utilities for property: Sewer Connected, Water Connected
Community & neighborhood
Location
- Region: Rochester
- Subdivision: Northridge Sec 03
Other
Other facts
- Listing terms: Cash,Conventional,FHA,VA Loan
Price history
| Date | Event | Price |
|---|---|---|
| 10/29/2024 | Sold | $230,000+27.8%$203/sqft |
Source: | ||
| 9/20/2024 | Pending sale | $179,900$159/sqft |
Source: | ||
| 9/12/2024 | Listed for sale | $179,900+38.4%$159/sqft |
Source: | ||
| 12/4/2019 | Sold | $130,000+0.1%$115/sqft |
Source: | ||
| 10/8/2019 | Pending sale | $129,900$115/sqft |
Source: Keller Williams Realty Greater Rochester #R1230242 Report a problem | ||
Public tax history
| Year | Property taxes | Tax assessment |
|---|---|---|
| 2024 | -- | $161,000 |
| 2023 | -- | $161,000 +41.4% |
| 2022 | -- | $113,900 |
Find assessor info on the county website
Neighborhood: 14622
Nearby schools
GreatSchools rating
- NAIvan L Green Primary SchoolGrades: PK-2Distance: 0.6 mi
- 3/10East Irondequoit Middle SchoolGrades: 6-8Distance: 1.8 mi
- 6/10Eastridge Senior High SchoolGrades: 9-12Distance: 1.2 mi
Schools provided by the listing agent
- District: East Irondequoit
Source: NYSAMLSs. This data may not be complete. We recommend contacting the local school district to confirm school assignments for this home.
