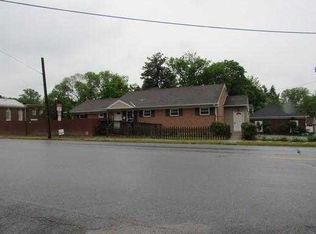Welcome to this 1930's Brick Tudor located in Historic Springdale. The inside is just as lovely as the outside, as the current owners have kept the charming old-world feel (hardwood flrs) but have made significant improvements (CAC) with a sophisticated modern style. The main flr consists of a family room w/a wood FP, remodeled Gourmet Kit w/leathered granite counter tops (yes Leathered Granite!), a pot filler, SS Appliances, and opens to a spacious Dining Area. Also, on the main level is an additional space currently used as an office, play room, and ' bath. Retreat to the upstairs spacious 20x19 master bedroom that comes with its own remodeled bathroom, dressing room and 2nd floor laundry area. There are 3 additional bedrooms,one with a closet over the main entry, and a fully renovated bath. Downstairs, there is a full basement w/plenty of room for storage and a work area, newer hot wtr tank and gas furnace. As you head outside, there is a lovely patio area perfect for entertaining. The 6ft cedar fence provides privacy and a park-like setting with your very own playset and sandbox! The detached 2 car garage can be easily accessed from the rear alley. Relatively lower taxes and ideal location near York Hospital, Colleges and Downtown York make this home unique and a good buy!
This property is off market, which means it's not currently listed for sale or rent on Zillow. This may be different from what's available on other websites or public sources.

