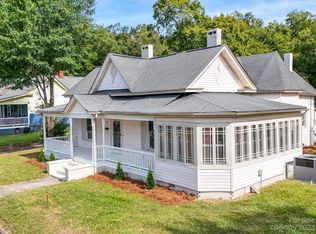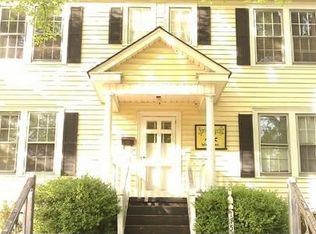Closed
$460,000
171 Spring St SW, Concord, NC 28025
5beds
2,787sqft
Single Family Residence
Built in 2024
0.21 Acres Lot
$460,400 Zestimate®
$165/sqft
$2,747 Estimated rent
Home value
$460,400
$424,000 - $502,000
$2,747/mo
Zestimate® history
Loading...
Owner options
Explore your selling options
What's special
Welcome to this exceptional Charleston-style home, a brand-new construction that beautifully marries classic Southern charm with modern amenities. This two-story gem, spanning around 2,800 sq. ft, features a distinctive design w/ dual porch, perfect for relaxing & enjoying the vibrant neighborhood atmosphere. The home boasts 4 spacious bedrooms & 2 1/2 elegantly appointed bathrooms, ensuring ample space & comfort for your family & guests. The open concept living area is highlighted by a state-of-the-art kitchen, complete w/ premium
appliances, custom cabinetry & expansive countertops, seamlessly flowing into the inviting living & dining spaces. An oversized garage provides generous room for vehicles & additional storage needs. Situated just one block from the newly revitalized downtown Concord, you'll have convenient access to an array of local shops, dining, and entertainment, all while savoring the timeless appeal & modern conveniences of your new Charleston-style home.
Zillow last checked: 8 hours ago
Listing updated: February 25, 2025 at 01:23pm
Listing Provided by:
Noelle Donovan Baranuk noelle.donovan@allentate.com,
Allen Tate Concord
Bought with:
Cameron Aviles
DASH Carolina
Source: Canopy MLS as distributed by MLS GRID,MLS#: 4179203
Facts & features
Interior
Bedrooms & bathrooms
- Bedrooms: 5
- Bathrooms: 3
- Full bathrooms: 2
- 1/2 bathrooms: 1
- Main level bedrooms: 1
Primary bedroom
- Features: Ceiling Fan(s), En Suite Bathroom, Walk-In Closet(s)
- Level: Upper
- Area: 271.56 Square Feet
- Dimensions: 13' 9" X 19' 9"
Bedroom s
- Features: See Remarks
- Level: Main
- Area: 108.13 Square Feet
- Dimensions: 9' 10" X 11' 0"
Bedroom s
- Level: Upper
- Area: 124.82 Square Feet
- Dimensions: 9' 5" X 13' 3"
Bedroom s
- Level: Upper
- Area: 116.15 Square Feet
- Dimensions: 9' 5" X 12' 4"
Bedroom s
- Level: Upper
- Area: 108.13 Square Feet
- Dimensions: 9' 10" X 11' 0"
Bathroom half
- Level: Main
- Area: 45.09 Square Feet
- Dimensions: 8' 1" X 5' 7"
Bathroom full
- Level: Upper
- Area: 136.87 Square Feet
- Dimensions: 13' 3" X 10' 4"
Bathroom full
- Level: Upper
- Area: 59.52 Square Feet
- Dimensions: 9' 11" X 6' 0"
Dining area
- Level: Main
- Area: 204.98 Square Feet
- Dimensions: 27' 4" X 7' 6"
Dining room
- Level: Main
- Area: 150.12 Square Feet
- Dimensions: 13' 3" X 11' 4"
Great room
- Level: Main
- Area: 260.82 Square Feet
- Dimensions: 13' 8" X 19' 1"
Kitchen
- Features: Breakfast Bar, Kitchen Island, Open Floorplan, Walk-In Pantry
- Level: Main
- Area: 135.8 Square Feet
- Dimensions: 13' 7" X 10' 0"
Laundry
- Level: Upper
- Area: 117 Square Feet
- Dimensions: 13' 3" X 8' 10"
Living room
- Features: Ceiling Fan(s)
- Level: Main
- Area: 227.68 Square Feet
- Dimensions: 17' 1" X 13' 4"
Heating
- Central
Cooling
- Ceiling Fan(s), Central Air
Appliances
- Included: Dishwasher, Exhaust Hood, Gas Cooktop, Gas Range, Ice Maker, Microwave, Oven, Plumbed For Ice Maker, Refrigerator, Self Cleaning Oven, Tankless Water Heater
- Laundry: Laundry Room, Upper Level
Features
- Breakfast Bar, Built-in Features, Kitchen Island, Open Floorplan, Pantry, Walk-In Closet(s), Walk-In Pantry
- Doors: Insulated Door(s)
- Windows: Insulated Windows
- Has basement: No
- Attic: Pull Down Stairs
Interior area
- Total structure area: 2,787
- Total interior livable area: 2,787 sqft
- Finished area above ground: 2,787
- Finished area below ground: 0
Property
Parking
- Total spaces: 1
- Parking features: Driveway, Attached Garage, Garage Faces Rear, Parking Space(s), Shared Driveway, Garage on Main Level
- Attached garage spaces: 1
- Has uncovered spaces: Yes
- Details: THERE IS AN ADDITIONAL 2 CAR GARAGE ON THE PROPERTY - SOLD AS IS
Features
- Levels: Two
- Stories: 2
- Patio & porch: Covered, Front Porch, Porch
Lot
- Size: 0.21 Acres
- Dimensions: 46 x 164 x 46 x 150
- Features: Level
Details
- Parcel number: 56209675870000
- Zoning: SFR
- Special conditions: Standard
Construction
Type & style
- Home type: SingleFamily
- Architectural style: Charleston
- Property subtype: Single Family Residence
Materials
- Vinyl
- Foundation: Slab
- Roof: Shingle
Condition
- New construction: Yes
- Year built: 2024
Details
- Builder name: KEBLG, LLC
Utilities & green energy
- Sewer: Public Sewer
- Water: City
Community & neighborhood
Location
- Region: Concord
- Subdivision: None
Other
Other facts
- Listing terms: Cash,Conventional,FHA,VA Loan
- Road surface type: Concrete, Paved
Price history
| Date | Event | Price |
|---|---|---|
| 2/21/2025 | Sold | $460,000-3.2%$165/sqft |
Source: | ||
| 12/12/2024 | Price change | $475,000-5%$170/sqft |
Source: | ||
| 12/2/2024 | Price change | $499,999-4.8%$179/sqft |
Source: | ||
| 11/15/2024 | Price change | $525,000-7.1%$188/sqft |
Source: | ||
| 11/11/2024 | Price change | $565,000+1.8%$203/sqft |
Source: | ||
Public tax history
Tax history is unavailable.
Neighborhood: 28025
Nearby schools
GreatSchools rating
- 7/10W M Irvin ElementaryGrades: PK-5Distance: 1.6 mi
- 2/10Concord MiddleGrades: 6-8Distance: 1.8 mi
- 5/10Concord HighGrades: 9-12Distance: 1.8 mi
Schools provided by the listing agent
- Elementary: R Brown McAllister
- Middle: Concord
- High: Concord
Source: Canopy MLS as distributed by MLS GRID. This data may not be complete. We recommend contacting the local school district to confirm school assignments for this home.
Get a cash offer in 3 minutes
Find out how much your home could sell for in as little as 3 minutes with a no-obligation cash offer.
Estimated market value
$460,400
Get a cash offer in 3 minutes
Find out how much your home could sell for in as little as 3 minutes with a no-obligation cash offer.
Estimated market value
$460,400

