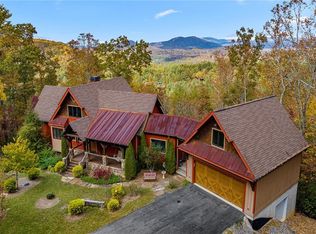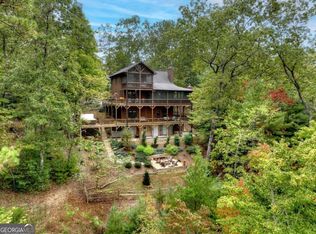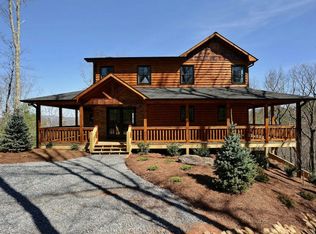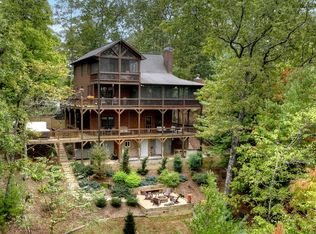Sold
$1,230,000
171 Spirits Knob Rd, Morganton, GA 30560
4beds
3,962sqft
Residential
Built in 2016
5.02 Acres Lot
$964,600 Zestimate®
$310/sqft
$3,391 Estimated rent
Home value
$964,600
$830,000 - $1.13M
$3,391/mo
Zestimate® history
Loading...
Owner options
Explore your selling options
What's special
Custom built post and beam style chalet overlooking stunning layered mountain views, spanning decks, soaring cathedral ceilings, a warm and inviting rustic interior and low maintenance exterior, this is the Lodge at Spirit's Knob! Close to 4,000 heated square feet and on over five acres with two addt'l buildable lots on either side of the home included with the sale, this retreat is the perfect mountain getaway or full-time home w/ utmost privacy and pristine scenic views. The main house is accompanied by a detached three level garage with the main level fully finished, sub-level garage/workshop, and lofted office space above. Main house has four full bedrooms, inviting add'tl loft space, stone fireplaces, Anderson and Jeldwen windows and doors throughout, gourmet kitchen and large pantry/laundry/mudroom, primary bedroom with dual walk-in closets, and luxury lighting throughout. Centered around one of the best views in Fannin County and conveniently located less than 10 minutes to Downtown Blue Ridge and Lake Blue Ridge fully paved, this home is certainly one of a kind and won't last long. Call today!
Zillow last checked: 8 hours ago
Listing updated: March 20, 2025 at 08:23pm
Listed by:
Logan Fitts 706-851-4486,
Mountain Sotheby's International Realty,
Emily Gray 706-851-5714,
Mountain Sotheby's International Realty
Bought with:
Joal Henke, 287532
Keller Williams Realty - Chattanooga
Source: NGBOR,MLS#: 329589
Facts & features
Interior
Bedrooms & bathrooms
- Bedrooms: 4
- Bathrooms: 3
- Full bathrooms: 3
- Main level bedrooms: 1
Primary bedroom
- Level: Main
Heating
- Central, Electric
Cooling
- Central Air, Electric
Appliances
- Included: Refrigerator, Range, Washer, Dryer, See Remarks
- Laundry: Main Level, Mud Room, Laundry Room
Features
- Wet Bar, Cathedral Ceiling(s), Sheetrock, Wood, See Remarks, Entrance Foyer, Eat-in Kitchen, High Speed Internet
- Flooring: Concrete, Wood, Tile
- Windows: Insulated Windows, Wood Frames, Screens
- Basement: Finished,Full
- Number of fireplaces: 2
- Fireplace features: Vented
- Furnished: Yes
Interior area
- Total structure area: 3,962
- Total interior livable area: 3,962 sqft
Property
Parking
- Total spaces: 3
- Parking features: Garage, Asphalt
- Garage spaces: 3
- Has uncovered spaces: Yes
Features
- Patio & porch: Front Porch, Deck, Wrap Around
- Exterior features: Garden, Private Yard, Fire Pit
- Has view: Yes
- View description: Mountain(s), Year Round
- Frontage type: None
Lot
- Size: 5.02 Acres
- Topography: Wooded,Sloping
Details
- Additional structures: Workshop
- Parcel number: 0025 02303
- Other equipment: Satellite Dish
Construction
Type & style
- Home type: SingleFamily
- Architectural style: Chalet,Country,Craftsman
- Property subtype: Residential
Materials
- Timber/Pole Frame, Concrete, See Remarks, Cedar, Wood Siding, Stone
- Roof: Shingle,Metal
Condition
- Resale
- New construction: No
- Year built: 2016
Utilities & green energy
- Sewer: Septic Tank
- Water: Community
- Utilities for property: Cable Available
Community & neighborhood
Community
- Community features: Gated
Location
- Region: Morganton
- Subdivision: Bootleg Mountain
HOA & financial
HOA
- Has HOA: Yes
- HOA fee: $250 annually
Other
Other facts
- Road surface type: Paved
Price history
| Date | Event | Price |
|---|---|---|
| 7/31/2024 | Listing removed | $1,499,999+22%$379/sqft |
Source: NGBOR #323973 Report a problem | ||
| 2/7/2024 | Sold | $1,230,000-15.2%$310/sqft |
Source: NGBOR #329589 Report a problem | ||
| 1/2/2024 | Pending sale | $1,450,000$366/sqft |
Source: NGBOR #329589 Report a problem | ||
| 11/11/2023 | Price change | $1,450,000-3.3%$366/sqft |
Source: NGBOR #329589 Report a problem | ||
| 10/31/2023 | Listed for sale | $1,500,000+0%$379/sqft |
Source: NGBOR #329589 Report a problem | ||
Public tax history
Tax history is unavailable.
Neighborhood: 30560
Nearby schools
GreatSchools rating
- 5/10East Fannin Elementary SchoolGrades: PK-5Distance: 3.9 mi
- 7/10Fannin County Middle SchoolGrades: 6-8Distance: 6.6 mi
- 4/10Fannin County High SchoolGrades: 9-12Distance: 8.5 mi

Get pre-qualified for a loan
At Zillow Home Loans, we can pre-qualify you in as little as 5 minutes with no impact to your credit score.An equal housing lender. NMLS #10287.
Sell for more on Zillow
Get a free Zillow Showcase℠ listing and you could sell for .
$964,600
2% more+ $19,292
With Zillow Showcase(estimated)
$983,892


