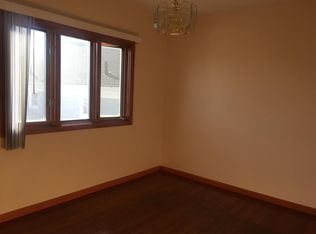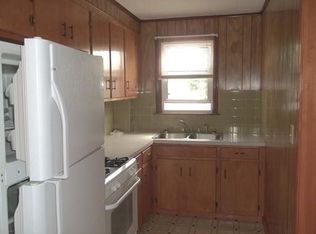Sold for $380,000
$380,000
171 Snell St, Fall River, MA 02721
3beds
1,259sqft
Single Family Residence
Built in 1930
10,019 Square Feet Lot
$423,200 Zestimate®
$302/sqft
$1,902 Estimated rent
Home value
$423,200
$402,000 - $444,000
$1,902/mo
Zestimate® history
Loading...
Owner options
Explore your selling options
What's special
Move in ready and newly renovated!!! Brand new beautiful kitchen! Both bathrooms are updated, new roof, new windows, the water heater is newer, as well as updated electric. Large private yard, large driveway, and the house is set back from the street for quiet, peaceful enjoyment. There is gas in the house if you wanted to change the heating over to gas. Nice layout with an eat-in kitchen, living room, main bedroom and a full bath on the first floor. Upstairs there are two bedrooms and a full bath off of the smaller bedroom. The smaller bedroom doesn't have a closet. There's a very large porch in front that can be used as an office, den or large mud room to drop your stuff. There is a 2 car garage that could be for cars, storage, a kids clubhouse, an art studio or workshop. It needs repair and a new roof, but it's a solid stone building. Seller is willing to repair the garage at a sales price of $379,900.
Zillow last checked: 8 hours ago
Listing updated: August 02, 2023 at 11:27am
Listed by:
Karen McLinden 508-642-6645,
Beautiful Day Real Estate 774-319-5777
Bought with:
Lauren Tansey Lima
Seaport Realty
Source: MLS PIN,MLS#: 73098831
Facts & features
Interior
Bedrooms & bathrooms
- Bedrooms: 3
- Bathrooms: 2
- Full bathrooms: 2
Primary bedroom
- Features: Closet, Flooring - Wood
- Level: First
- Area: 130
- Dimensions: 10 x 13
Bedroom 2
- Features: Closet, Flooring - Wood
- Level: Second
- Area: 143
- Dimensions: 11 x 13
Bedroom 3
- Features: Flooring - Wood
- Level: Second
- Area: 180
- Dimensions: 12 x 15
Bathroom 1
- Features: Bathroom - Full, Bathroom - With Tub & Shower, Flooring - Vinyl
- Level: First
- Area: 40
- Dimensions: 5 x 8
Bathroom 2
- Features: Bathroom - Full, Bathroom - With Tub & Shower, Flooring - Stone/Ceramic Tile
- Level: Second
- Area: 104
- Dimensions: 8 x 13
Dining room
- Features: Flooring - Vinyl
Kitchen
- Features: Flooring - Vinyl, Dining Area
- Level: First
- Area: 192
- Dimensions: 12 x 16
Living room
- Features: Ceiling Fan(s), Closet, Flooring - Vinyl
- Level: First
- Area: 144
- Dimensions: 12 x 12
Heating
- Forced Air, Oil
Cooling
- None
Appliances
- Included: Water Heater, None
Features
- Mud Room
- Flooring: Wood, Tile, Vinyl
- Basement: Full,Walk-Out Access,Interior Entry,Bulkhead,Concrete
- Has fireplace: No
Interior area
- Total structure area: 1,259
- Total interior livable area: 1,259 sqft
Property
Parking
- Total spaces: 12
- Parking features: Detached, Paved Drive, Off Street, Paved
- Garage spaces: 2
- Uncovered spaces: 10
Accessibility
- Accessibility features: No
Features
- Patio & porch: Porch - Enclosed
- Exterior features: Porch - Enclosed
Lot
- Size: 10,019 sqft
- Features: Cleared, Level
Details
- Foundation area: 832
- Parcel number: M:0F20 B:0000 L:0045,2825027
- Zoning: A-3
Construction
Type & style
- Home type: SingleFamily
- Architectural style: Cottage
- Property subtype: Single Family Residence
Materials
- Foundation: Granite
Condition
- Year built: 1930
Utilities & green energy
- Electric: Circuit Breakers, 100 Amp Service
- Sewer: Public Sewer
- Water: Public
- Utilities for property: for Gas Range
Community & neighborhood
Community
- Community features: Public Transportation, Shopping, Park, Highway Access, House of Worship, Public School
Location
- Region: Fall River
Price history
| Date | Event | Price |
|---|---|---|
| 7/31/2023 | Sold | $380,000+3.4%$302/sqft |
Source: MLS PIN #73098831 Report a problem | ||
| 6/17/2023 | Contingent | $367,400$292/sqft |
Source: MLS PIN #73098831 Report a problem | ||
| 5/23/2023 | Price change | $367,400-0.7%$292/sqft |
Source: MLS PIN #73098831 Report a problem | ||
| 4/13/2023 | Listed for sale | $369,900+32.2%$294/sqft |
Source: MLS PIN #73098831 Report a problem | ||
| 12/1/2022 | Listing removed | $279,900$222/sqft |
Source: MLS PIN #73050241 Report a problem | ||
Public tax history
| Year | Property taxes | Tax assessment |
|---|---|---|
| 2025 | $3,608 +5.5% | $315,100 +5.9% |
| 2024 | $3,419 +25.6% | $297,600 +34.1% |
| 2023 | $2,723 +5.9% | $221,900 +8.9% |
Find assessor info on the county website
Neighborhood: Niagara
Nearby schools
GreatSchools rating
- 4/10William S Greene Elementary SchoolGrades: PK-5Distance: 0.3 mi
- 3/10Matthew J Kuss Middle SchoolGrades: 6-8Distance: 1.3 mi
- 2/10B M C Durfee High SchoolGrades: 9-12Distance: 2.1 mi
Get pre-qualified for a loan
At Zillow Home Loans, we can pre-qualify you in as little as 5 minutes with no impact to your credit score.An equal housing lender. NMLS #10287.

