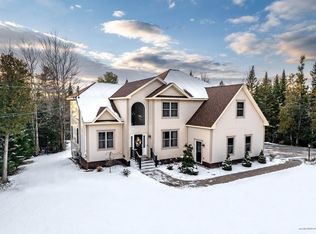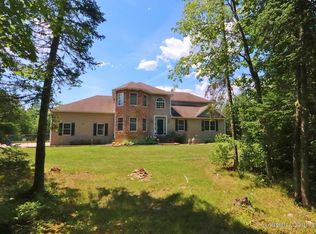Closed
$999,900
171 Skyline Road, Bangor, ME 04401
5beds
4,132sqft
Single Family Residence
Built in 2018
4.14 Acres Lot
$1,014,900 Zestimate®
$242/sqft
$4,515 Estimated rent
Home value
$1,014,900
$690,000 - $1.48M
$4,515/mo
Zestimate® history
Loading...
Owner options
Explore your selling options
What's special
Prestigious 5-bedroom, 4-bathroom executive ranch built in 2018, set on a double 4.12-acre lot in the highly desirable Church Woods Subdivision. This expansive home offers open-concept living with a seamless flow between the living room, dining area, den, and kitchen. The first floor features heated tile flooring throughout and an inviting living room with a propane fireplace, built-ins, and surround sound speakers.
The chef's kitchen boasts a massive island with a gas cooktop, double ovens, a large stainless-steel apron sink, and a walk-in pantry. A custom-built wine bar highlights the dining room, while the den overlooks the beautifully landscaped lawn. The primary suite offers a gas fireplace, two custom walk-in closets, and a spa-like bath with a jetted tub, glass shower, and dual vanities. Step outside from the master suite to your private hot tub and wrap-around deck.
The walk-out basement expands your living space with a family room, bedroom, office, and home gym area—plus unfinished space for future customization. Three high-efficiency FHA furnaces provide radiant heat for the home and the impressive 5-car heated garage. Outdoors, enjoy a full irrigation system, fenced-in yard, and an expansive deck overlooking the lush grounds. Truly turnkey and ready to enjoy.
Zillow last checked: 8 hours ago
Listing updated: September 08, 2025 at 11:37am
Listed by:
Realty of Maine
Bought with:
Realty of Maine
Source: Maine Listings,MLS#: 1636925
Facts & features
Interior
Bedrooms & bathrooms
- Bedrooms: 5
- Bathrooms: 4
- Full bathrooms: 4
Primary bedroom
- Features: Balcony/Deck, Built-in Features, Closet, Double Vanity, Full Bath, Gas Fireplace, Jetted Tub, Suite, Walk-In Closet(s)
- Level: First
Bedroom 1
- Level: First
Bedroom 2
- Features: Closet
- Level: First
Bedroom 3
- Features: Closet
- Level: First
Bedroom 4
- Features: Closet
- Level: Basement
Den
- Features: Gas Fireplace
- Level: First
Dining room
- Features: Built-in Features, Dining Area
- Level: First
Family room
- Level: Basement
Kitchen
- Features: Eat-in Kitchen, Kitchen Island, Pantry
- Level: First
Living room
- Features: Built-in Features, Gas Fireplace
- Level: First
Office
- Features: Closet
- Level: Basement
Heating
- Forced Air, Radiant
Cooling
- Central Air
Appliances
- Included: Dryer, Microwave, Gas Range, Refrigerator, Washer
Features
- 1st Floor Bedroom, 1st Floor Primary Bedroom w/Bath, One-Floor Living, Pantry, Shower, Walk-In Closet(s), Primary Bedroom w/Bath
- Flooring: Tile
- Windows: Double Pane Windows
- Basement: Interior Entry,Daylight,Finished,Full,Unfinished
- Number of fireplaces: 1
Interior area
- Total structure area: 4,132
- Total interior livable area: 4,132 sqft
- Finished area above ground: 3,108
- Finished area below ground: 1,024
Property
Parking
- Total spaces: 5
- Parking features: Concrete, 5 - 10 Spaces, On Site, Off Street, Garage Door Opener, Heated Garage
- Attached garage spaces: 5
Accessibility
- Accessibility features: Level Entry
Features
- Patio & porch: Deck
- Has spa: Yes
- Has view: Yes
- View description: Trees/Woods
Lot
- Size: 4.14 Acres
- Features: Irrigation System, Near Town, Neighborhood, Level, Open Lot, Landscaped, Wooded
Details
- Additional structures: Shed(s)
- Parcel number: BANGMR37L002
- Zoning: 18 Rural Res. & Agr.
- Other equipment: Cable, Generator
Construction
Type & style
- Home type: SingleFamily
- Architectural style: Ranch
- Property subtype: Single Family Residence
Materials
- Wood Frame, Vinyl Siding
- Roof: Shingle
Condition
- Year built: 2018
Utilities & green energy
- Electric: Circuit Breakers, Generator Hookup
- Sewer: Private Sewer, Septic Design Available
- Water: Private, Well
- Utilities for property: Utilities On
Green energy
- Energy efficient items: 90% Efficient Furnace, Ceiling Fans, Dehumidifier, Insulated Foundation, LED Light Fixtures, Thermostat
Community & neighborhood
Security
- Security features: Air Radon Mitigation System
Location
- Region: Bangor
Other
Other facts
- Road surface type: Paved
Price history
| Date | Event | Price |
|---|---|---|
| 9/8/2025 | Sold | $999,900$242/sqft |
Source: | ||
Public tax history
| Year | Property taxes | Tax assessment |
|---|---|---|
| 2024 | $12,530 | $654,300 |
| 2023 | $12,530 +12.9% | $654,300 +20.3% |
| 2022 | $11,098 +1.5% | $544,000 +11% |
Find assessor info on the county website
Neighborhood: 04401
Nearby schools
GreatSchools rating
- 8/10Mary Snow SchoolGrades: 4-5Distance: 3.3 mi
- 9/10William S. Cohen SchoolGrades: 6-8Distance: 4.1 mi
- 6/10Bangor High SchoolGrades: 9-12Distance: 2.3 mi

Get pre-qualified for a loan
At Zillow Home Loans, we can pre-qualify you in as little as 5 minutes with no impact to your credit score.An equal housing lender. NMLS #10287.

