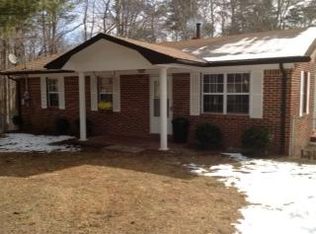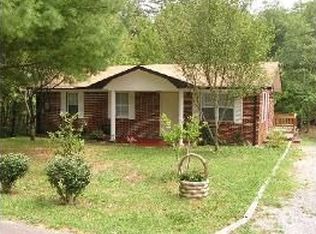Closed
Zestimate®
$149,900
171 Sheep Ranch Rd, Altamont, TN 37301
3beds
1,364sqft
Single Family Residence, Residential
Built in 1962
3.1 Acres Lot
$149,900 Zestimate®
$110/sqft
$1,528 Estimated rent
Home value
$149,900
Estimated sales range
Not available
$1,528/mo
Zestimate® history
Loading...
Owner options
Explore your selling options
What's special
Welcome to 171 Sheep Ranch Road. This older home with lots of charm can use your TLC. Home is situated on 3.01 acre private setting. The house has 3 bedrooms & 2 baths...which is the sellers family childhood home. The location and private setting make this a must see property. Sellers are only looking for a cash buyer or conventional loan. Property sold as is.
Zillow last checked: 8 hours ago
Listing updated: January 21, 2026 at 09:32am
Listing Provided by:
Connie Brantley 931-273-5767,
Century 21 Coffee County Realty & Auction
Bought with:
Connie Brantley, 276859
Century 21 Coffee County Realty & Auction
Source: RealTracs MLS as distributed by MLS GRID,MLS#: 3043056
Facts & features
Interior
Bedrooms & bathrooms
- Bedrooms: 3
- Bathrooms: 2
- Full bathrooms: 2
- Main level bedrooms: 3
Bedroom 1
- Features: Full Bath
- Level: Full Bath
- Area: 132 Square Feet
- Dimensions: 11x12
Bedroom 2
- Area: 72 Square Feet
- Dimensions: 8x9
Bedroom 3
- Area: 81 Square Feet
- Dimensions: 9x9
Dining room
- Area: 143 Square Feet
- Dimensions: 13x11
Kitchen
- Area: 63 Square Feet
- Dimensions: 9x7
Living room
- Area: 209 Square Feet
- Dimensions: 19x11
Other
- Features: Utility Room
- Level: Utility Room
- Area: 81 Square Feet
- Dimensions: 9x9
Heating
- Propane
Cooling
- Electric
Appliances
- Included: Dishwasher, Ice Maker, Refrigerator, Electric Oven, Electric Range
Features
- Ceiling Fan(s)
- Flooring: Carpet, Vinyl
- Basement: None,Crawl Space
Interior area
- Total structure area: 1,364
- Total interior livable area: 1,364 sqft
- Finished area above ground: 1,364
Property
Parking
- Parking features: Driveway, Gravel
- Has uncovered spaces: Yes
Accessibility
- Accessibility features: Accessible Approach with Ramp
Features
- Levels: One
- Stories: 1
- Patio & porch: Porch, Covered
Lot
- Size: 3.10 Acres
Details
- Additional structures: Storage
- Parcel number: 035L B 00400 000
- Special conditions: Standard
Construction
Type & style
- Home type: SingleFamily
- Property subtype: Single Family Residence, Residential
Materials
- Vinyl Siding
- Roof: Metal
Condition
- New construction: No
- Year built: 1962
Utilities & green energy
- Sewer: Septic Tank
- Water: Public
- Utilities for property: Electricity Available, Water Available
Community & neighborhood
Security
- Security features: Smoke Detector(s)
Location
- Region: Altamont
Price history
| Date | Event | Price |
|---|---|---|
| 1/20/2026 | Sold | $149,900$110/sqft |
Source: | ||
| 1/7/2026 | Contingent | $149,900$110/sqft |
Source: | ||
| 11/10/2025 | Listed for sale | $149,900$110/sqft |
Source: | ||
| 11/5/2025 | Listing removed | $149,900$110/sqft |
Source: | ||
| 10/20/2025 | Price change | $149,900-14.3%$110/sqft |
Source: | ||
Public tax history
| Year | Property taxes | Tax assessment |
|---|---|---|
| 2025 | $450 | $31,575 |
| 2024 | $450 | $31,575 |
| 2023 | $450 +8.7% | $31,575 +68.6% |
Find assessor info on the county website
Neighborhood: 37301
Nearby schools
GreatSchools rating
- 6/10North Elementary SchoolGrades: PK-8Distance: 1.5 mi
- 4/10Grundy County High SchoolGrades: 9-12Distance: 4 mi
- NACoalmont Elementary SchoolGrades: PK-8Distance: 6.1 mi
Schools provided by the listing agent
- Elementary: North Elementary
- Middle: North Elementary
- High: Grundy Co High School
Source: RealTracs MLS as distributed by MLS GRID. This data may not be complete. We recommend contacting the local school district to confirm school assignments for this home.
Get pre-qualified for a loan
At Zillow Home Loans, we can pre-qualify you in as little as 5 minutes with no impact to your credit score.An equal housing lender. NMLS #10287.

