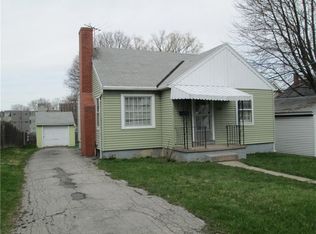Cute and well-kept Ranch close to everything! Just add your finishing touches and move right in! Newer mechanics in this home feature the roof (2013), High-efficiency furnace (2006), Central Air (2006), Hot water Heater (2017). Home currently has leased solar panels that can be transferred to the buyer. Fully fenced backyard! Detached garage. Appliances included! Don't wait, Delayed negotiations begin on Monday 9/26 at 3:00pm.
This property is off market, which means it's not currently listed for sale or rent on Zillow. This may be different from what's available on other websites or public sources.
