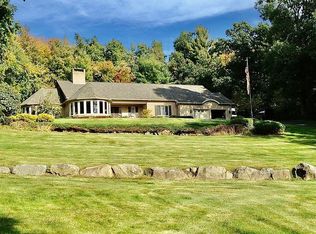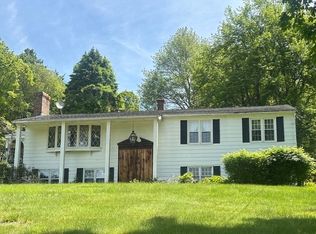Sold for $1,025,000 on 12/05/23
$1,025,000
171 Scantic Rd, Hampden, MA 01036
3beds
4,424sqft
Single Family Residence
Built in 2003
9.18 Acres Lot
$1,091,600 Zestimate®
$232/sqft
$4,463 Estimated rent
Home value
$1,091,600
$1.02M - $1.18M
$4,463/mo
Zestimate® history
Loading...
Owner options
Explore your selling options
What's special
This private, stunning custom-built contemporary home is a perfect blend of luxury & comfort. The expansive great room is a true showstopper w/ a magnificent stone fireplace, exposed beams & vaulted ceilings that add to the grandeur of the space. Large windows & beautiful wood flrs go throughout the main living area, a cozy gas fireplace in the living rm flows seamlessly into the formal dining rm. The eat-in kitchen features ss appliances, island, ample cabinets for storage & slider to patio.1st floor also offers a home office, laundry & mudroom for your convenience. Enjoy the primary suite's gas fireplace, 2 walk-in closets, Jacuzzi tub & shower. Upstairs you'll find 2 bedrooms, a full bath & loft area for add'l space. The outdoor oasis will impress w/ a heated in-ground saltwater pool-waterfall, fish pond & Goshen stone steps that lead to a pavilion w/ a fire pit.The unfinished bonus rm over the 3-car garage & fully insulated basement offers endless opportunities for customization.
Zillow last checked: 8 hours ago
Listing updated: December 05, 2023 at 12:51pm
Listed by:
Michal Boudreau 413-297-4426,
Berkshire Hathaway HomeServices Realty Professionals 413-567-3361
Bought with:
Pam Weibel
Naples Realty Group
Source: MLS PIN,MLS#: 73091196
Facts & features
Interior
Bedrooms & bathrooms
- Bedrooms: 3
- Bathrooms: 3
- Full bathrooms: 2
- 1/2 bathrooms: 1
- Main level bathrooms: 1
- Main level bedrooms: 1
Primary bedroom
- Features: Bathroom - Full, Ceiling Fan(s), Walk-In Closet(s), Tray Ceiling(s)
- Level: Main,First
Bedroom 2
- Features: Ceiling Fan(s), Closet, Flooring - Wall to Wall Carpet, Attic Access, Window Seat
- Level: Second
Bedroom 3
- Features: Ceiling Fan(s), Closet, Flooring - Wall to Wall Carpet, Attic Access
- Level: Second
Primary bathroom
- Features: Yes
Bathroom 1
- Features: Bathroom - Half, Flooring - Stone/Ceramic Tile, Lighting - Overhead, Pedestal Sink
- Level: First
Bathroom 2
- Features: Bathroom - Full, Bathroom - Double Vanity/Sink, Bathroom - With Shower Stall, Closet - Linen, Walk-In Closet(s), Flooring - Stone/Ceramic Tile, Jacuzzi / Whirlpool Soaking Tub, Lighting - Overhead
- Level: Main,First
Bathroom 3
- Features: Bathroom - Full, Bathroom - With Tub & Shower, Closet - Linen, Flooring - Stone/Ceramic Tile
- Level: Second
Dining room
- Features: Flooring - Wood, Lighting - Pendant, Crown Molding
- Level: Main,First
Family room
- Features: Ceiling Fan(s), Vaulted Ceiling(s), Flooring - Wood, Window(s) - Picture, French Doors, Wet Bar, Lighting - Overhead
- Level: Main,First
Kitchen
- Features: Flooring - Wood, Dining Area, Countertops - Stone/Granite/Solid, Kitchen Island, Recessed Lighting, Stainless Steel Appliances, Gas Stove, Lighting - Pendant
- Level: Main,First
Living room
- Features: Vaulted Ceiling(s), Flooring - Hardwood, Open Floorplan
- Level: Main,First
Office
- Features: Closet, Flooring - Wood
- Level: First
Heating
- Forced Air, Oil
Cooling
- Central Air
Appliances
- Laundry: Flooring - Stone/Ceramic Tile, First Floor, Gas Dryer Hookup, Washer Hookup
Features
- Closet, Home Office, Central Vacuum, Wet Bar, Wired for Sound, Internet Available - Broadband
- Flooring: Wood, Tile, Carpet, Flooring - Wood
- Doors: Insulated Doors, French Doors
- Windows: Insulated Windows
- Basement: Full,Garage Access,Radon Remediation System,Unfinished
- Number of fireplaces: 3
- Fireplace features: Family Room, Living Room, Master Bedroom
Interior area
- Total structure area: 4,424
- Total interior livable area: 4,424 sqft
Property
Parking
- Total spaces: 11
- Parking features: Attached, Garage Door Opener, Paved Drive, Paved
- Attached garage spaces: 3
- Uncovered spaces: 8
Features
- Patio & porch: Porch
- Exterior features: Porch, Pool - Inground Heated, Cabana, Rain Gutters, Storage, Sprinkler System, Decorative Lighting, Fruit Trees, Garden, Outdoor Gas Grill Hookup
- Has private pool: Yes
- Pool features: Pool - Inground Heated
Lot
- Size: 9.18 Acres
- Features: Wooded, Easements, Underground Storage Tank
Details
- Additional structures: Cabana
- Parcel number: 4421112
- Zoning: R6
Construction
Type & style
- Home type: SingleFamily
- Architectural style: Contemporary
- Property subtype: Single Family Residence
Materials
- Frame
- Foundation: Concrete Perimeter
- Roof: Shingle
Condition
- Year built: 2003
Utilities & green energy
- Electric: Generator, 200+ Amp Service, Generator Connection
- Sewer: Private Sewer
- Water: Private
- Utilities for property: for Gas Range, for Gas Dryer, Washer Hookup, Generator Connection, Outdoor Gas Grill Hookup
Community & neighborhood
Security
- Security features: Security System
Community
- Community features: Shopping, Park, Golf, Conservation Area, House of Worship, Public School
Location
- Region: Hampden
Other
Other facts
- Road surface type: Paved
Price history
| Date | Event | Price |
|---|---|---|
| 12/5/2023 | Sold | $1,025,000+4.1%$232/sqft |
Source: MLS PIN #73091196 | ||
| 9/22/2023 | Pending sale | $985,000$223/sqft |
Source: BHHS broker feed #73091196 | ||
| 3/24/2023 | Listed for sale | $985,000$223/sqft |
Source: MLS PIN #73091196 | ||
Public tax history
| Year | Property taxes | Tax assessment |
|---|---|---|
| 2025 | $14,996 +12.3% | $993,800 +16.5% |
| 2024 | $13,355 -4.3% | $852,800 +3.1% |
| 2023 | $13,951 -7.8% | $827,000 +2.3% |
Find assessor info on the county website
Neighborhood: 01036
Nearby schools
GreatSchools rating
- 7/10Green Meadows Elementary SchoolGrades: PK-8Distance: 1.2 mi
- 8/10Minnechaug Regional High SchoolGrades: 9-12Distance: 4.6 mi
Schools provided by the listing agent
- High: Mrhs
Source: MLS PIN. This data may not be complete. We recommend contacting the local school district to confirm school assignments for this home.

Get pre-qualified for a loan
At Zillow Home Loans, we can pre-qualify you in as little as 5 minutes with no impact to your credit score.An equal housing lender. NMLS #10287.
Sell for more on Zillow
Get a free Zillow Showcase℠ listing and you could sell for .
$1,091,600
2% more+ $21,832
With Zillow Showcase(estimated)
$1,113,432
