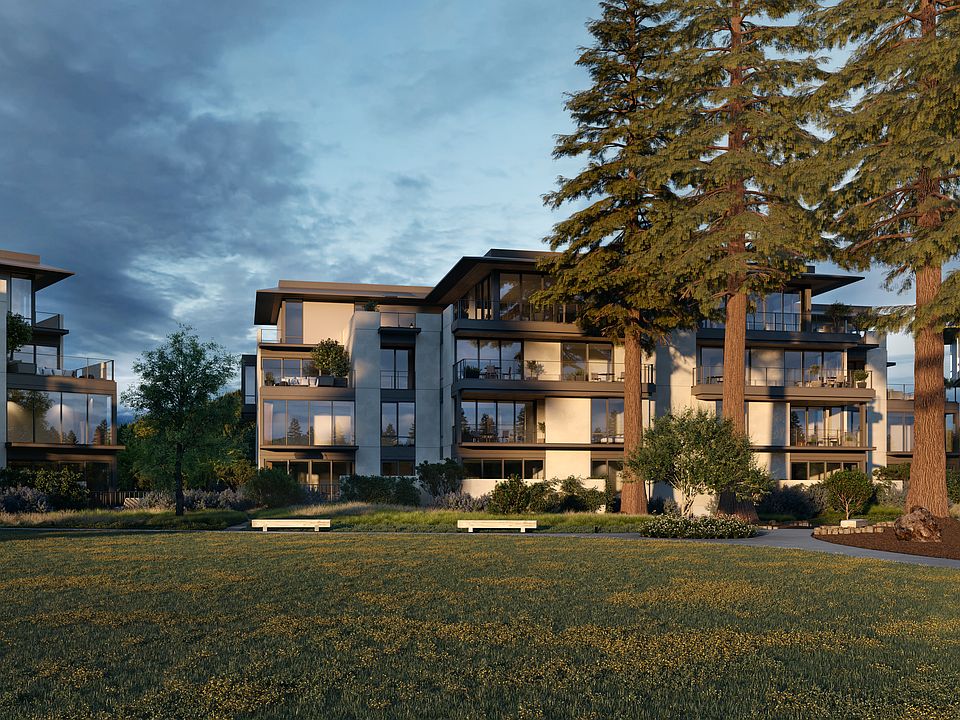Final remaining studio at Canopy, previously listed at $950,000, now offered at a $100,000 price reduction. Nestled in the heart of Healdsburg's vibrant Mill District, residence A103 masterfully blends architecture and interior design, creating a home that reflects the authentic charm and intimate allure of Healdsburg' s small-town spirit. Interior features include Italian-made MandiCasa cabinetry, temperature-controlled wine storage, Waterworks fixtures, natural stone countertops and wide-plank hardwood throughout. Mill District will soon feature a high-end boutique hotel, and private amenities complete with a fitness center and pool. With just a limited number of residences, this is a rare opportunity to own a home that blends rustic sophistication, urban vibrancy, and nature's beauty in one of the world's most coveted wine regions. If you're searching for the perfect wine country retreat, Mill District's Residence A103 offers the ultimate pied--terre. As our last remaining studio, now is the ideal time to discover this Canopy home. Images are conceptual renderings.
New construction
$849,000
171 Sawmill Circle #103, Healdsburg, CA 95448
0beds
571sqft
Condominium
Built in 2024
-- sqft lot
$842,500 Zestimate®
$1,487/sqft
$1,104/mo HOA
- 94 days
- on Zillow |
- 173 |
- 3 |
Zillow last checked: 7 hours ago
Listing updated: April 03, 2025 at 07:34am
Listed by:
Andrea Di Loreto DRE #01955528 415-635-6321,
Sagepoint Real Estate Company 415-635-6321
Source: BAREIS,MLS#: 325014870 Originating MLS: Napa
Originating MLS: Napa
Travel times
Facts & features
Interior
Bedrooms & bathrooms
- Bedrooms: 0
- Bathrooms: 1
- Full bathrooms: 1
Rooms
- Room types: Master Bathroom, Storage, Studio
Primary bedroom
- Features: Outside Access
Primary bathroom
- Features: Low-Flow Shower(s), Low-Flow Toilet(s), Shower Stall(s), Stone, Tile
Bathroom
- Features: Steam
- Level: Main
Dining room
- Features: Dining/Living Combo
Kitchen
- Features: Kitchen/Family Combo, Stone Counters
- Level: Main
Living room
- Features: Deck Attached
- Level: Main
Heating
- Central
Cooling
- Central Air
Appliances
- Included: Built-In BBQ, Built-In Electric Range, Built-In Freezer, Built-In Refrigerator, Dishwasher, Disposal, Range Hood, Microwave, Wine Refrigerator, Dryer, Washer
- Laundry: Electric
Features
- Flooring: Tile, Wood
- Windows: Dual Pane Full, Low Emissivity Windows, Window Coverings
- Has basement: No
- Has fireplace: No
- Common walls with other units/homes: Unit Above
Interior area
- Total structure area: 571
- Total interior livable area: 571 sqft
Video & virtual tour
Property
Parking
- Total spaces: 1
- Parking features: Assigned, Electric Vehicle Charging Station(s), Garage Door Opener, Underground, Paved, Shared Driveway
- Garage spaces: 1
- Has uncovered spaces: Yes
Accessibility
- Accessibility features: Accessible Elevator Installed, Wheelchair Access
Features
- Stories: 1
- Patio & porch: Patio
- Exterior features: Balcony, Built-in Barbecue
- Pool features: In Ground, Community, Fenced
- Has view: Yes
- View description: Park/Greenbelt
Lot
- Features: Low Maintenance, Sidewalk/Curb/Gutter
Details
- Additional structures: Pool House
- Parcel number: 002880003000
- Special conditions: Standard
Construction
Type & style
- Home type: Condo
- Architectural style: Contemporary
- Property subtype: Condominium
- Attached to another structure: Yes
Materials
- Concrete, Glass, Metal, Stucco, Wall Insulation
- Foundation: Concrete
- Roof: Elastomeric
Condition
- New Construction
- New construction: Yes
- Year built: 2024
Details
- Builder name: Replay Healdsburg, LLC
Utilities & green energy
- Electric: 220 Volts, 220 Volts in Kitchen, 220 Volts in Laundry
- Sewer: Public Sewer
- Water: Public
- Utilities for property: Cable Available, DSL Available, Electricity Connected, Natural Gas Connected, Public
Community & HOA
Community
- Security: Carbon Monoxide Detector(s), Fire Alarm, Fire Suppression System, Secured Access, Smoke Detector(s)
- Subdivision: Mill District Healdsburg
HOA
- Has HOA: Yes
- Amenities included: Clubhouse, Gym, Park, Pool
- Services included: Common Areas, Gas, Insurance, Maintenance Structure, Maintenance Grounds, Management, Pool, Recreation Facility, Roof, Security, Sewer, Trash, Water
- HOA fee: $1,104 monthly
- HOA name: The Mill District Unit 4 Association
- HOA phone: 800-400-2284
Location
- Region: Healdsburg
Financial & listing details
- Price per square foot: $1,487/sqft
- Date on market: 2/21/2025
- Electric utility on property: Yes
- Road surface type: Paved
About the community
Pool
Canopy at Mill District features a superlative collection of luxury residences designed by world renowned AD100 architect Olson Kundig. Located in the heart of Healdsburg, this brand-new enclave is ideally located within walking distance to the charming central square where Michelin starred restaurants, tasting rooms and art galleries abound. Canopy offers a limited selection of generously sized studio, 1-, 2- and 3-bedroom homes that effortlessly blend rustic sophistication, urban vibrancy, luxurious finishes, resort-like amenities, and the great outdoors. Interior features include Italian-made MandiCasa cabinetry, Miele appliances, temperature-controlled wine storage, Waterworks fixtures, natural stone countertops and wide-plank hardwood throughout. Floor to ceiling windows and sliding glass walls flow seamlessly to generous terraces and outdoor kitchens for inspired indoor/outdoor living. The 10-acre development at Mill District is planned to include a 53-room high end boutique hotel, pool, fitness center, redwood grove and lush gardens. Residence A201 is one of only two remaining 2-bedrooms at Canopy and features nine-foot ceilings, ample floor-to-ceiling windows throughout and 198SF of outdoor space. Images are conceptual renderings.
Source: Replay Healdsburg, LLC

