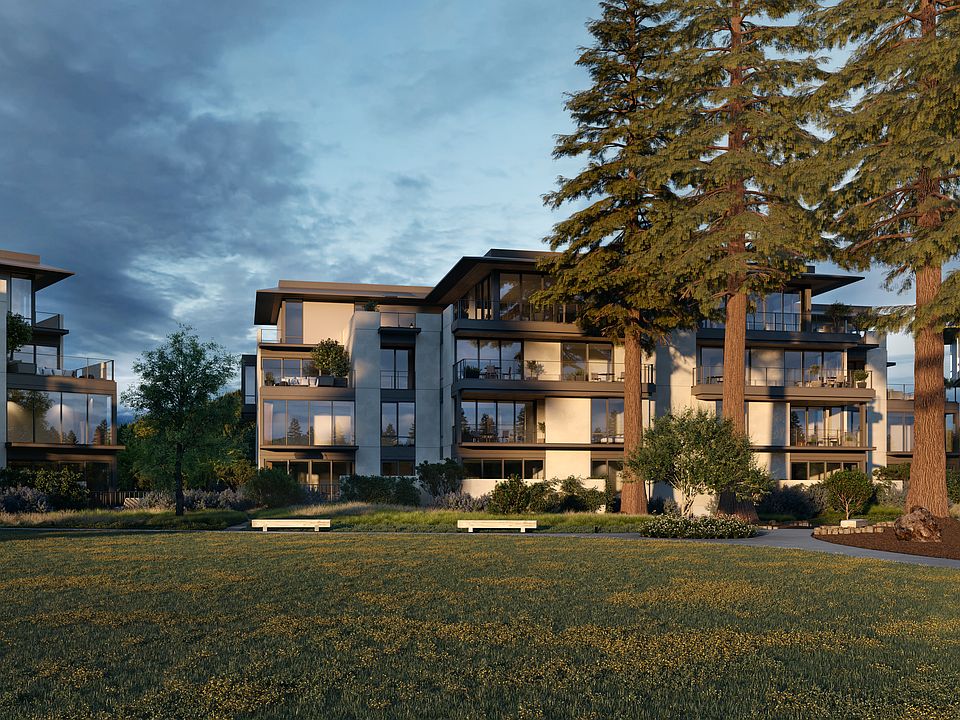Beautiful Garden Home at Canopy at Mill District, previously listed at $6,250,000, now offered at a $600,000 price reduction. Nestled in the heart of Healdsburg, the brand-new Mill District enclave is just a short stroll from the charming central square, home to Michelin-starred restaurants, tasting rooms, and vibrant art galleries. Canopy offers a limited selection of spacious homes that perfectly blend rustic sophistication with urban vibrancy. Enjoy luxurious finishes and resort-like amenities while embracing the beauty of the great outdoors. Residence A105 features exquisite Italian-made MandiCasa cabinetry, top-of-the-line Miele appliances, temperature-controlled wine storage, Waterworks fixtures, natural stone countertops, and wide-plank hardwood flooring. Showcasing an impressive 18-foot vaulted ceiling and floor-to-ceiling windows, the sliding glass walls open to reveal a generous 645 sq. ft. terrace, complete with a fully equipped outdoor kitchen and cozy firepit, inviting you to indulge in the stunning surroundings. The 10-acre Mill District development will also include a high-end boutique hotel, a pool, and a fitness center, enhancing the community experience. Residence #105 is available for immediate move-in. Model homes now open.
New construction
$5,650,000
171 Sawmill Circle #102, Healdsburg, CA 95448
3beds
3,260sqft
Condominium
Built in ----
-- sqft lot
$5,414,200 Zestimate®
$1,733/sqft
$2,183/mo HOA
What's special
Temperature-controlled wine storageLuxurious finishesSliding glass wallsWaterworks fixturesExquisite italian-made mandicasa cabinetryFloor-to-ceiling windowsTop-of-the-line miele appliances
- 42 days
- on Zillow |
- 170 |
- 4 |
Zillow last checked: 7 hours ago
Listing updated: April 03, 2025 at 09:01am
Listed by:
Andrea Di Loreto DRE #01955528 415-635-6321,
Sagepoint Real Estate Company 415-635-6321
Source: BAREIS,MLS#: 325029250 Originating MLS: Napa
Originating MLS: Napa
Travel times
Facts & features
Interior
Bedrooms & bathrooms
- Bedrooms: 3
- Bathrooms: 4
- Full bathrooms: 3
- 1/2 bathrooms: 1
Rooms
- Room types: Den, Great Room, Kitchen, Laundry, Master Bathroom, Master Bedroom, Storage, Wine Storage Area
Primary bedroom
- Features: Walk-In Closet(s)
Bedroom
- Level: Main,Upper
Primary bathroom
- Features: Double Vanity, Low-Flow Shower(s), Low-Flow Toilet(s), Shower Stall(s), Soaking Tub, Stone, Tile, Window
Bathroom
- Features: Double Vanity, Low-Flow Shower(s), Low-Flow Toilet(s), Shower Stall(s), Stone, Tile
- Level: Main
Dining room
- Features: Dining/Living Combo
- Level: Main
Kitchen
- Features: Butlers Pantry, Kitchen Island, Island w/Sink, Pantry Closet, Stone Counters
- Level: Main
Living room
- Features: Cathedral/Vaulted, Deck Attached, Great Room
- Level: Main
Heating
- Central
Cooling
- Central Air
Appliances
- Included: Built-In BBQ, Built-In Freezer, Built-In Gas Range, Built-In Refrigerator, Dishwasher, Disposal, Range Hood, Microwave, Wine Refrigerator, Dryer, Washer
- Laundry: Cabinets, Electric, Inside Room, Sink
Features
- Flooring: Tile, Wood
- Windows: Dual Pane Full, Window Coverings
- Has basement: No
- Number of fireplaces: 1
- Fireplace features: Gas Piped, Living Room
- Common walls with other units/homes: End Unit,No One Below,Unit Above,Unit Below
Interior area
- Total structure area: 3,260
- Total interior livable area: 3,260 sqft
Video & virtual tour
Property
Parking
- Total spaces: 2
- Parking features: Assigned, Electric Vehicle Charging Station(s), Garage Door Opener, Guest, Underground, Paved, Shared Driveway
- Garage spaces: 2
- Has uncovered spaces: Yes
Accessibility
- Accessibility features: Accessible Elevator Installed, Wheelchair Access
Features
- Levels: Two
- Stories: 2
- Patio & porch: Patio
- Exterior features: Built-in Barbecue
- Pool features: In Ground, Community, Fenced
- Has view: Yes
- View description: Park/Greenbelt
Lot
- Features: Close to Clubhouse, Low Maintenance, Sidewalk/Curb/Gutter
Details
- Parcel number: 002880005000
- Special conditions: Standard
Construction
Type & style
- Home type: Condo
- Architectural style: Contemporary
- Property subtype: Condominium
- Attached to another structure: Yes
Materials
- Concrete, Glass, Metal, Stucco
- Foundation: Concrete
- Roof: Elastomeric
Condition
- New construction: Yes
Details
- Builder name: Replay Healdsburg, LLC
Utilities & green energy
- Electric: 220 Volts, 220 Volts in Kitchen, 220 Volts in Laundry
- Sewer: Public Sewer
- Water: Public
- Utilities for property: Cable Available, DSL Available, Electricity Connected, Natural Gas Connected, Public
Community & HOA
Community
- Security: Carbon Monoxide Detector(s), Fire Alarm, Fire Suppression System, Secured Access, Smoke Detector(s)
- Subdivision: Mill District Healdsburg
HOA
- Has HOA: Yes
- Amenities included: Clubhouse, Gym, Park, Pool
- Services included: Common Areas, Gas, Maintenance Structure, Maintenance Grounds, Pool, Roof, Security, Sewer, Trash, Water
- HOA fee: $2,183 monthly
- HOA name: The Mill District Unit 4 Association
- HOA phone: 000-000-0000
Location
- Region: Healdsburg
Financial & listing details
- Price per square foot: $1,733/sqft
- Date on market: 4/3/2025
- Electric utility on property: Yes
- Road surface type: Paved
About the community
Pool
Canopy at Mill District features a superlative collection of luxury residences designed by world renowned AD100 architect Olson Kundig. Located in the heart of Healdsburg, this brand-new enclave is ideally located within walking distance to the charming central square where Michelin starred restaurants, tasting rooms and art galleries abound. Canopy offers a limited selection of generously sized studio, 1-, 2- and 3-bedroom homes that effortlessly blend rustic sophistication, urban vibrancy, luxurious finishes, resort-like amenities, and the great outdoors. Interior features include Italian-made MandiCasa cabinetry, Miele appliances, temperature-controlled wine storage, Waterworks fixtures, natural stone countertops and wide-plank hardwood throughout. Floor to ceiling windows and sliding glass walls flow seamlessly to generous terraces and outdoor kitchens for inspired indoor/outdoor living. The 10-acre development at Mill District is planned to include a 53-room high end boutique hotel, pool, fitness center, redwood grove and lush gardens. Residence A201 is one of only two remaining 2-bedrooms at Canopy and features nine-foot ceilings, ample floor-to-ceiling windows throughout and 198SF of outdoor space. Images are conceptual renderings.
Source: Replay Healdsburg, LLC

