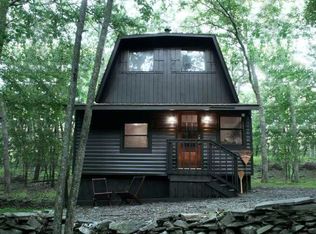Sold for $237,500 on 09/29/23
$237,500
171 Saunders Dr, Bushkill, PA 18324
3beds
1,248sqft
Single Family Residence
Built in 1978
0.28 Acres Lot
$267,500 Zestimate®
$190/sqft
$2,068 Estimated rent
Home value
$267,500
$254,000 - $284,000
$2,068/mo
Zestimate® history
Loading...
Owner options
Explore your selling options
What's special
Charming home that has been loved & cared for with plenty of improvements/upgrades throughout its lifetime. Roof & deck new in 2021! Central air & heat, granite in the kitchen, pellet stove, full basement! Wonderful family/living room & a first floor bedroom & bath. Idyllic setting on a wooded lot with a screened porch from which to enjoy the birds & wildlife while sipping your morning coffee or beverage of choice. Level lot w/circular driveway & storage shed. Tucked away inside Saw Creek community which gives you exclusive access the extensive amenities & activities here: On-site restaurant, indoor/outdoor pools, indoor/outdoor tennis courts, fitness center, ski hill, playgrounds & more. A wonderful place to call home full time or as your escape plan from the city on weekends/vacations.
Zillow last checked: 8 hours ago
Listing updated: February 14, 2025 at 09:35am
Listed by:
Lisa M. Sanderson 570-730-8694,
Keller Williams Real Estate - Stroudsburg
Bought with:
Kristina Fattorusso, AB068928
Berkshire Hathaway HomeServices Fox & Roach Realtors - Easton
Source: PMAR,MLS#: PM-106374
Facts & features
Interior
Bedrooms & bathrooms
- Bedrooms: 3
- Bathrooms: 2
- Full bathrooms: 2
Primary bedroom
- Level: First
- Area: 132
- Dimensions: 12 x 11
Bedroom 2
- Level: Second
- Area: 110
- Dimensions: 11 x 10
Bedroom 3
- Level: Second
- Area: 100
- Dimensions: 10 x 10
Bathroom 2
- Description: Full
- Level: First
- Area: 40
- Dimensions: 8 x 5
Basement
- Description: Full basement
- Level: Lower
- Area: 400
- Dimensions: 20 x 20
Bonus room
- Description: 3 Season Room
- Level: First
- Area: 168
- Dimensions: 14 x 12
Dining room
- Level: First
- Area: 192
- Dimensions: 16 x 12
Family room
- Description: Huge, Vaulted Ceilings
- Level: First
- Area: 240
- Dimensions: 20 x 12
Kitchen
- Description: Granite countertops
- Level: First
- Area: 144
- Dimensions: 12 x 12
Living room
- Description: Free-standing Pellet stove
- Level: First
- Area: 240
- Dimensions: 20 x 12
Loft
- Level: Second
- Area: 42
- Dimensions: 7 x 6
Heating
- Baseboard, Forced Air, Heat Pump, Pellet Stove, Electric, Propane, Other
Cooling
- Ceiling Fan(s), Central Air, Heat Pump
Appliances
- Included: Electric Range, Refrigerator, Water Heater, Washer, Dryer
Features
- Granite Counters, Cathedral Ceiling(s), Other
- Flooring: Carpet, Laminate, Tile, Vinyl
- Basement: Full,Daylight,Unfinished
- Has fireplace: No
- Fireplace features: Free Standing
- Common walls with other units/homes: No Common Walls
Interior area
- Total structure area: 1,920
- Total interior livable area: 1,248 sqft
- Finished area above ground: 1,248
- Finished area below ground: 0
Property
Features
- Stories: 2
- Patio & porch: Porch, Deck, Screened
Lot
- Size: 0.28 Acres
- Features: Level, Wooded
Details
- Additional structures: Shed(s)
- Parcel number: 192.010178 038881
- Zoning description: Residential
Construction
Type & style
- Home type: SingleFamily
- Architectural style: Contemporary
- Property subtype: Single Family Residence
Materials
- T1-11
- Roof: Asphalt,Fiberglass
Condition
- Year built: 1978
Utilities & green energy
- Sewer: Public Sewer
- Water: Public
- Utilities for property: Cable Available
Community & neighborhood
Security
- Security features: 24 Hour Security
Location
- Region: Bushkill
- Subdivision: Saw Creek Estates
HOA & financial
HOA
- Has HOA: Yes
- HOA fee: $1,825 annually
- Amenities included: Gated, Clubhouse, Playground, Outdoor Ice Skating, Ski Accessible, Outdoor Pool, Indoor Pool, Fitness Center, Tennis Court(s), Indoor Tennis Court(s), Trash
Other
Other facts
- Listing terms: Cash,Conventional,FHA,USDA Loan,VA Loan
- Road surface type: Paved
Price history
| Date | Event | Price |
|---|---|---|
| 9/29/2023 | Sold | $237,500$190/sqft |
Source: PMAR #PM-106374 | ||
| 7/15/2023 | Price change | $237,500-4%$190/sqft |
Source: PMAR #PM-106374 | ||
| 6/30/2023 | Listed for sale | $247,500+3.2%$198/sqft |
Source: PMAR #PM-106374 | ||
| 2/20/2023 | Listing removed | -- |
Source: Owner | ||
| 1/16/2023 | Listed for sale | $239,900$192/sqft |
Source: Owner | ||
Public tax history
| Year | Property taxes | Tax assessment |
|---|---|---|
| 2025 | $3,930 +1.6% | $23,960 |
| 2024 | $3,870 +1.5% | $23,960 |
| 2023 | $3,811 +3.2% | $23,960 |
Find assessor info on the county website
Neighborhood: 18324
Nearby schools
GreatSchools rating
- 5/10Middle Smithfield El SchoolGrades: K-5Distance: 5.3 mi
- 3/10Lehman Intermediate SchoolGrades: 6-8Distance: 3.7 mi
- 3/10East Stroudsburg Senior High School NorthGrades: 9-12Distance: 3.8 mi

Get pre-qualified for a loan
At Zillow Home Loans, we can pre-qualify you in as little as 5 minutes with no impact to your credit score.An equal housing lender. NMLS #10287.
Sell for more on Zillow
Get a free Zillow Showcase℠ listing and you could sell for .
$267,500
2% more+ $5,350
With Zillow Showcase(estimated)
$272,850