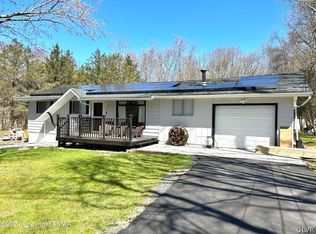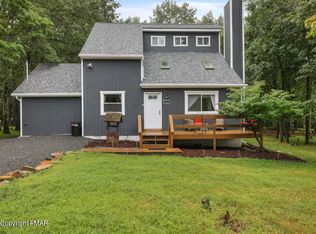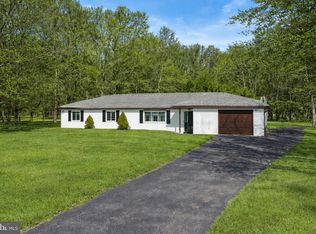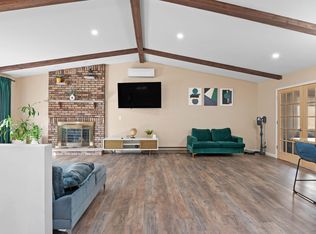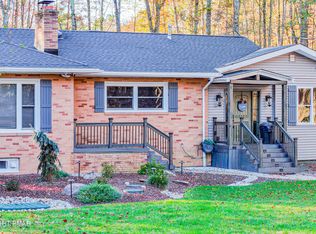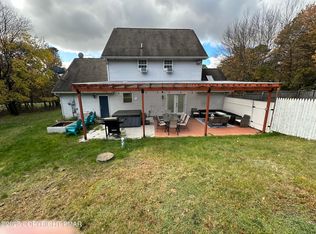Short-term rental friendly! Beautifully updated 4BR, 2.5BA home in a gated community just a short walk to the lake. Enjoy great amenities—pools, playgrounds, tennis & basketball courts. Modern kitchen with new cabinets, updated floors, and solar panels for energy savings. Spacious primary suite with walk-in closet, 2-car garage, and large driveway. Relax on the front porch or back deck surrounded by nature. Perfect as a full-time home, vacation getaway, or investment for short-term rentals!
For sale
$385,000
171 Sassafras Rd, Albrightsville, PA 18210
4beds
1,748sqft
Est.:
Single Family Residence
Built in 2006
0.47 Acres Lot
$-- Zestimate®
$220/sqft
$105/mo HOA
What's special
Gated communityNew cabinetsLarge drivewaySurrounded by natureBack deckFront porchUpdated floors
- 128 days |
- 316 |
- 11 |
Zillow last checked: 8 hours ago
Listing updated: October 22, 2025 at 06:19am
Listed by:
Renata Belaya 917-566-4055,
CENTURY 21 Select Group - Lake Harmony 570-722-9222
Source: PMAR,MLS#: PM-136552
Tour with a local agent
Facts & features
Interior
Bedrooms & bathrooms
- Bedrooms: 4
- Bathrooms: 3
- Full bathrooms: 2
- 1/2 bathrooms: 1
Primary bedroom
- Level: Second
- Area: 203
- Dimensions: 14 x 14.5
Bedroom 2
- Level: Second
- Area: 137.5
- Dimensions: 11 x 12.5
Bedroom 3
- Level: Second
- Area: 125
- Dimensions: 10 x 12.5
Bedroom 4
- Level: Second
- Area: 210
- Dimensions: 21 x 10
Primary bathroom
- Level: Second
- Area: 35
- Dimensions: 5 x 7
Bathroom 2
- Level: First
- Area: 68
- Dimensions: 8.5 x 8
Bonus room
- Level: Second
- Area: 57.5
- Dimensions: 11.5 x 5
Dining room
- Level: First
- Area: 230
- Dimensions: 11.5 x 20
Kitchen
- Level: First
- Area: 99
- Dimensions: 9 x 11
Living room
- Level: First
- Area: 280
- Dimensions: 17.5 x 16
Office
- Level: Second
- Area: 45
- Dimensions: 9 x 5
Heating
- Baseboard, Propane, Solar
Cooling
- Ceiling Fan(s), None
Appliances
- Included: Electric Oven, Electric Range, Refrigerator, Water Heater, Dishwasher, Microwave, Washer, Dryer
- Laundry: Upper Level, Electric Dryer Hookup, Washer Hookup
Features
- Pantry, Walk-In Closet(s), Ceiling Fan(s)
- Flooring: Hardwood, Luxury Vinyl
- Basement: Crawl Space,Sump Pump
- Number of fireplaces: 1
- Fireplace features: Living Room
Interior area
- Total structure area: 2,386
- Total interior livable area: 1,748 sqft
- Finished area above ground: 1,748
- Finished area below ground: 0
Property
Parking
- Total spaces: 6
- Parking features: Association
- Attached garage spaces: 2
- Uncovered spaces: 4
Features
- Stories: 2
- Patio & porch: Porch, Deck
- Exterior features: Private Yard
- Has private pool: Yes
- Pool features: Above Ground
Lot
- Size: 0.47 Acres
- Features: Cleared
Details
- Additional structures: Shed(s)
- Parcel number: 2a51kii504
- Zoning description: Residential
- Special conditions: Standard
Construction
Type & style
- Home type: SingleFamily
- Architectural style: Contemporary
- Property subtype: Single Family Residence
Materials
- Vinyl Siding
- Roof: Asphalt
Condition
- Year built: 2006
Utilities & green energy
- Sewer: On Site Septic
- Water: Well
- Utilities for property: Propane Tank Leased
Community & HOA
Community
- Security: 24 Hour Security, Smoke Detector(s)
- Subdivision: Indian Mountain Lakes
HOA
- Has HOA: Yes
- Amenities included: Security, Gated, Clubhouse, Meeting Room, Playground, Parking, Golf Carts Allowed, Outdoor Pool, Children's Pool, Tennis Court(s), Basketball Court
- Services included: Trash, Security, Maintenance Road
- HOA fee: $1,260 annually
Location
- Region: Albrightsville
Financial & listing details
- Price per square foot: $220/sqft
- Tax assessed value: $131,700
- Annual tax amount: $4,170
- Date on market: 10/16/2025
- Listing terms: Cash,Conventional,FHA,USDA Loan,VA Loan
- Road surface type: Paved
Estimated market value
Not available
Estimated sales range
Not available
$2,284/mo
Price history
Price history
| Date | Event | Price |
|---|---|---|
| 10/16/2025 | Listed for sale | $385,000-1%$220/sqft |
Source: PMAR #PM-136552 Report a problem | ||
| 10/1/2025 | Listing removed | $389,000$223/sqft |
Source: PMAR #PM-130733 Report a problem | ||
| 8/2/2025 | Price change | $389,000-0.3%$223/sqft |
Source: PMAR #PM-130733 Report a problem | ||
| 6/26/2025 | Price change | $390,000-1.3%$223/sqft |
Source: PMAR #PM-130733 Report a problem | ||
| 6/4/2025 | Price change | $394,999-0.9%$226/sqft |
Source: PMAR #PM-130733 Report a problem | ||
| 5/19/2025 | Price change | $398,499-0.4%$228/sqft |
Source: PMAR #PM-130733 Report a problem | ||
| 3/28/2025 | Listed for sale | $399,999+1900%$229/sqft |
Source: PMAR #PM-130733 Report a problem | ||
| 7/12/2006 | Sold | $20,000$11/sqft |
Source: Public Record Report a problem | ||
Public tax history
Public tax history
| Year | Property taxes | Tax assessment |
|---|---|---|
| 2025 | $4,051 +5.1% | $65,850 |
| 2024 | $3,854 +1.3% | $65,850 |
| 2023 | $3,804 | $65,850 |
| 2022 | $3,804 | $65,850 |
| 2021 | $3,804 | $65,850 |
| 2020 | $3,804 -7.9% | $65,850 |
| 2019 | $4,130 +12.5% | $65,850 |
| 2018 | $3,672 +99966.8% | $65,850 |
| 2017 | $4 | $65,850 |
| 2016 | -- | $65,850 |
| 2015 | -- | $65,850 |
| 2014 | -- | $65,850 |
| 2013 | -- | $65,850 |
| 2012 | -- | $65,850 |
| 2011 | -- | $65,850 |
| 2010 | -- | $65,850 |
| 2009 | -- | $65,850 |
| 2008 | -- | $65,850 |
Find assessor info on the county website
BuyAbility℠ payment
Est. payment
$2,314/mo
Principal & interest
$1795
Property taxes
$414
HOA Fees
$105
Climate risks
Neighborhood: 18210
Nearby schools
GreatSchools rating
- 6/10Penn/Kidder CampusGrades: PK-8Distance: 3.4 mi
- 5/10Jim Thorpe Area Senior High SchoolGrades: 9-12Distance: 13.6 mi
