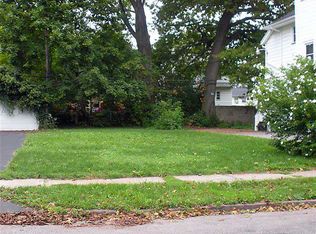Closed
$170,000
171 Salisbury St, Rochester, NY 14609
3beds
1,157sqft
Single Family Residence
Built in 1924
4,077.22 Square Feet Lot
$183,600 Zestimate®
$147/sqft
$1,782 Estimated rent
Maximize your home sale
Get more eyes on your listing so you can sell faster and for more.
Home value
$183,600
$167,000 - $200,000
$1,782/mo
Zestimate® history
Loading...
Owner options
Explore your selling options
What's special
This 3 bedroom, 1 bathroom colonial is a gem! This wonderful home has been recently renovated by the seller to include refinished hardwoods, all new paint, fully renovated kitchen, new stainless steel appliances, granite countertops and renovated bathroom! Original gum wood trim throughout, including amazing artisanal French doors and artisan windows! This home features a large open kitchen with a breakfast bar, large dining room, living room and front porch. Outside you will find a 1 car detached garage and big backyard for summer nights. This is a great home that you will not want to miss! Delayed showings to begin Saturday, 5/11 at 9:00am and Delayed Negotiations Friday, 5/17 at 1:00pm.
Zillow last checked: 8 hours ago
Listing updated: August 02, 2024 at 06:28am
Listed by:
Danielle C. Harper 585-730-1842,
Keller Williams Realty Gateway,
James W. Sawers 585-545-5331,
Keller Williams Realty Gateway
Bought with:
Greg R Francati, 10401286747
Howard Hanna
Source: NYSAMLSs,MLS#: R1537429 Originating MLS: Rochester
Originating MLS: Rochester
Facts & features
Interior
Bedrooms & bathrooms
- Bedrooms: 3
- Bathrooms: 1
- Full bathrooms: 1
Heating
- Gas, Forced Air
Appliances
- Included: Dryer, Gas Oven, Gas Range, Gas Water Heater, Microwave, Refrigerator, Washer
Features
- Breakfast Bar, Eat-in Kitchen, Separate/Formal Living Room, Granite Counters, Great Room
- Flooring: Hardwood, Tile, Varies
- Basement: Full
- Number of fireplaces: 1
Interior area
- Total structure area: 1,157
- Total interior livable area: 1,157 sqft
Property
Parking
- Total spaces: 1
- Parking features: Detached, Garage
- Garage spaces: 1
Features
- Patio & porch: Open, Porch
- Exterior features: Concrete Driveway, Dirt Driveway
Lot
- Size: 4,077 sqft
- Dimensions: 45 x 90
Details
- Parcel number: 26140010730000020120000000
- Special conditions: Standard
Construction
Type & style
- Home type: SingleFamily
- Architectural style: Colonial
- Property subtype: Single Family Residence
Materials
- Vinyl Siding
- Foundation: Block
Condition
- Resale
- Year built: 1924
Utilities & green energy
- Sewer: Connected
- Water: Connected, Public
- Utilities for property: Sewer Connected, Water Connected
Community & neighborhood
Location
- Region: Rochester
- Subdivision: Oak View Park
Other
Other facts
- Listing terms: Cash,Conventional,Rehab Financing
Price history
| Date | Event | Price |
|---|---|---|
| 8/1/2024 | Sold | $170,000-5.5%$147/sqft |
Source: | ||
| 6/3/2024 | Pending sale | $179,900$155/sqft |
Source: | ||
| 5/30/2024 | Contingent | $179,900$155/sqft |
Source: | ||
| 5/18/2024 | Price change | $179,900-2.7%$155/sqft |
Source: | ||
| 5/11/2024 | Listed for sale | $184,900+119.2%$160/sqft |
Source: | ||
Public tax history
| Year | Property taxes | Tax assessment |
|---|---|---|
| 2024 | -- | $149,400 +90.3% |
| 2023 | -- | $78,500 |
| 2022 | -- | $78,500 |
Find assessor info on the county website
Neighborhood: Homestead Heights
Nearby schools
GreatSchools rating
- 2/10School 33 AudubonGrades: PK-6Distance: 0.4 mi
- 2/10Northwest College Preparatory High SchoolGrades: 7-9Distance: 0.4 mi
- 2/10East High SchoolGrades: 9-12Distance: 1.1 mi
Schools provided by the listing agent
- District: Rochester
Source: NYSAMLSs. This data may not be complete. We recommend contacting the local school district to confirm school assignments for this home.
