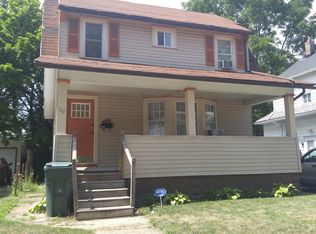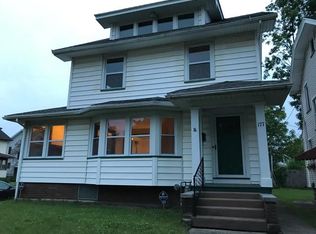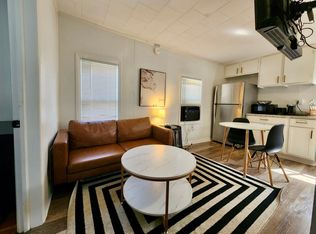Closed
$170,000
171 Salina St, Rochester, NY 14619
4beds
1,167sqft
Single Family Residence
Built in 1925
3,920.4 Square Feet Lot
$175,000 Zestimate®
$146/sqft
$1,828 Estimated rent
Maximize your home sale
Get more eyes on your listing so you can sell faster and for more.
Home value
$175,000
$163,000 - $189,000
$1,828/mo
Zestimate® history
Loading...
Owner options
Explore your selling options
What's special
19TH WARD – IDEAL INVESTMENT OR OWNER-OCCUPIED OPPORTUNITY! EXTRAORDINARY OPPORTUNITY TO LIVE IN AN AMAZING, WARM & INVITING COLONIAL HOME WITH SOME OF UPGRADES! MOVE-IN READY. ENTER TO ENCLOSED FRONT PORCH GREAT RELAXATION FOR MORNING COFFEE. SPACIO & ELEGANT LIVING W/ REFINISHED BEAUTIFUL HARD WOOD FLOOR. GOURMET CUSTOM KITCHEN W/ STAINLESS-STEEL APPLIANCES. 2FL THREE BEDROOMS W UPDATED BATHROOM. FINISHED ATTIC FOR MORE PERCEIVED VALUE. FRESH PAINTED. CERTIFICATE OF OCCUPANCY (C OF O) EXPIRED ON JANUARY 6TH, 2029. YOU MUST SEE MUCH MORE TO OFFER!!
Zillow last checked: 8 hours ago
Listing updated: July 14, 2025 at 05:31am
Listed by:
Eman Safadi 718-825-2232,
Zulu Real Estate LLC
Bought with:
William D Delzell, 10401241545
Lake Homes Realty LLC
Source: NYSAMLSs,MLS#: R1600564 Originating MLS: Rochester
Originating MLS: Rochester
Facts & features
Interior
Bedrooms & bathrooms
- Bedrooms: 4
- Bathrooms: 2
- Full bathrooms: 2
- Main level bathrooms: 1
Heating
- Gas, Forced Air
Appliances
- Included: Gas Oven, Gas Range, Gas Water Heater, Refrigerator
- Laundry: In Basement
Features
- Attic, Ceiling Fan(s), Dining Area, Entrance Foyer, Eat-in Kitchen, Separate/Formal Living Room, Living/Dining Room, Other, See Remarks
- Flooring: Carpet, Hardwood, Varies
- Basement: Full
- Has fireplace: No
Interior area
- Total structure area: 1,167
- Total interior livable area: 1,167 sqft
Property
Parking
- Total spaces: 1
- Parking features: Detached, Garage
- Garage spaces: 1
Features
- Exterior features: Blacktop Driveway, Enclosed Porch, Fence, Porch
- Fencing: Partial
Lot
- Size: 3,920 sqft
- Dimensions: 42 x 90
- Features: Near Public Transit, Rectangular, Rectangular Lot, Residential Lot
Details
- Parcel number: 26140012063000030150000000
- Special conditions: Standard
Construction
Type & style
- Home type: SingleFamily
- Architectural style: Colonial
- Property subtype: Single Family Residence
Materials
- Aluminum Siding, Vinyl Siding, Copper Plumbing, PEX Plumbing
- Foundation: Block
- Roof: Asphalt
Condition
- Resale
- Year built: 1925
Utilities & green energy
- Electric: Circuit Breakers
- Sewer: Connected
- Water: Connected, Public
- Utilities for property: Cable Available, Sewer Connected, Water Connected
Community & neighborhood
Location
- Region: Rochester
- Subdivision: Geo J Knopfs
Other
Other facts
- Listing terms: Cash,Conventional,FHA,VA Loan
Price history
| Date | Event | Price |
|---|---|---|
| 6/24/2025 | Sold | $170,000+13.4%$146/sqft |
Source: | ||
| 5/2/2025 | Pending sale | $149,900$128/sqft |
Source: | ||
| 4/22/2025 | Contingent | $149,900$128/sqft |
Source: | ||
| 4/18/2025 | Listed for sale | $149,900+7.5%$128/sqft |
Source: | ||
| 3/14/2025 | Listing removed | $139,500$120/sqft |
Source: | ||
Public tax history
| Year | Property taxes | Tax assessment |
|---|---|---|
| 2024 | -- | $89,700 +74.9% |
| 2023 | -- | $51,300 |
| 2022 | -- | $51,300 |
Find assessor info on the county website
Neighborhood: 19th Ward
Nearby schools
GreatSchools rating
- 3/10Joseph C Wilson Foundation AcademyGrades: K-8Distance: 0.9 mi
- 6/10Rochester Early College International High SchoolGrades: 9-12Distance: 0.9 mi
- 2/10Dr Walter Cooper AcademyGrades: PK-6Distance: 1 mi
Schools provided by the listing agent
- District: Rochester
Source: NYSAMLSs. This data may not be complete. We recommend contacting the local school district to confirm school assignments for this home.


