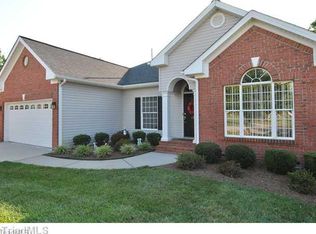Lovely home located in St. Andrews section of Oak Valley.Features one level living at its finest W/lots of updates & a comfortable lifestyle w/low maintenance. All mowing is managed by HOA.Freshly painted, remodeled bathrooms, new light fixtures, updated fireplace surround, hardwood flooring, open kitchen W/SS appliances, granite counters, SS farmhouse sink & so much more.All season sunroom to enjoy year round. Mbath is beautifully designed w/walk-in shower, double vanities & linen closet. Visit today!
This property is off market, which means it's not currently listed for sale or rent on Zillow. This may be different from what's available on other websites or public sources.
