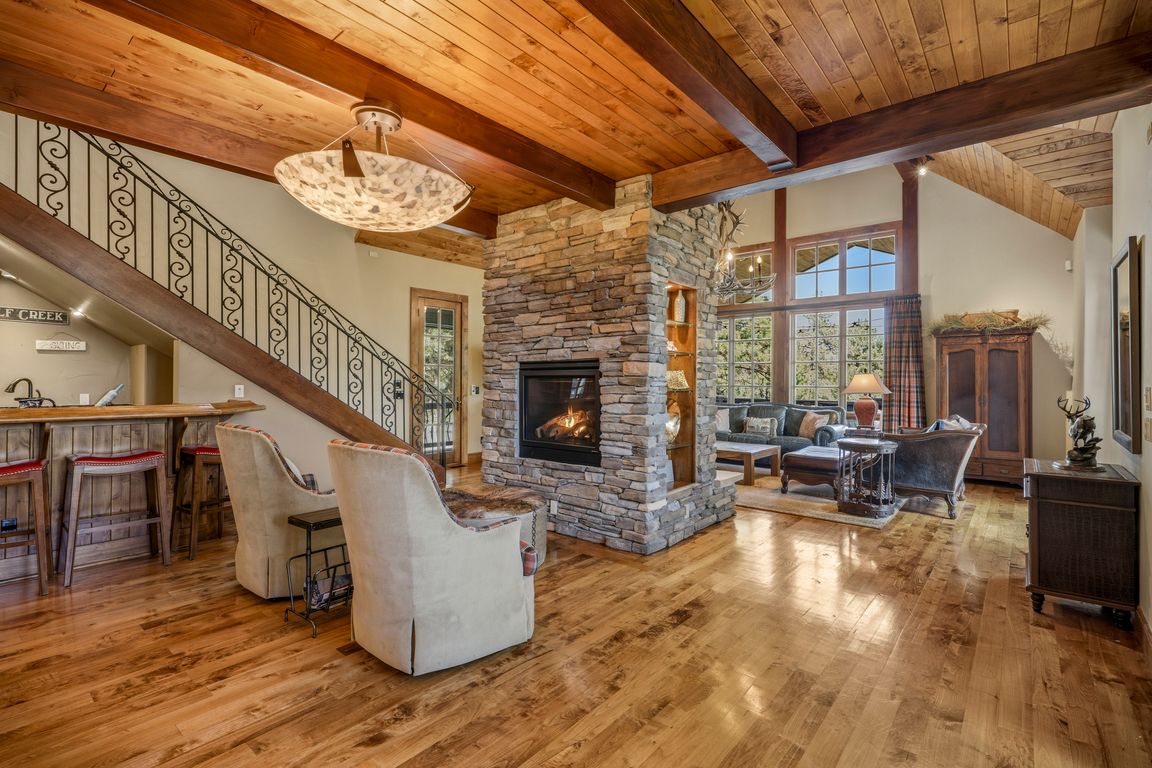
Active
$1,850,000
3beds
4,187sqft
171 S Squaw Canyon Place, Pagosa Springs, CO 81147
3beds
4,187sqft
Stick built
Built in 2004
5 Acres
2 Attached garage spaces
$442 price/sqft
What's special
Rustic log firepitDramatic double-sided fireplaceFenced grassy yardLow-maintenance xeriscapingWine barSoaring ceilingsExposed beams
Stunning timber-frame mountain retreat with see-forever views of the north and east range of the San Juan Mountains. Perfectly positioned on 5 very private acres offering the ultimate Pagosa lifestyle for the outdoors-minded seeking refuge from city life. Step inside to soaring ceilings, exposed beams, and walls of glass framing ...
- 15 days |
- 1,351 |
- 99 |
Source: CREN,MLS#: 829294
Travel times
Living Room
Kitchen
Primary Bedroom
Zillow last checked: 7 hours ago
Listing updated: October 19, 2025 at 12:39am
Listed by:
Lauri Heraty O:970-264-7000,
ENGEL & VOLKERS Pagosa Springs
Source: CREN,MLS#: 829294
Facts & features
Interior
Bedrooms & bathrooms
- Bedrooms: 3
- Bathrooms: 4
- Full bathrooms: 3
- 1/2 bathrooms: 1
Primary bedroom
- Level: Main
Dining room
- Features: Kitchen Island, Kitchen Bar, Kitchen/Dining, Separate Dining
Cooling
- Central Air, Ceiling Fan(s)
Appliances
- Included: Range Top, Refrigerator, Dishwasher, Washer, Dryer, Microwave, Double Oven
Features
- Cathedral Ceiling(s), Ceiling Fan(s), Wet Bar, Granite Counters, Pantry, Central Vacuum, Sauna
- Flooring: Carpet-Partial, Hardwood, Tile
- Basement: Crawl Space
- Has fireplace: Yes
- Fireplace features: Bedroom, Blower Fan, Gas Log, Living Room
Interior area
- Total structure area: 4,187
- Total interior livable area: 4,187 sqft
Video & virtual tour
Property
Parking
- Total spaces: 2
- Parking features: Attached Garage
- Attached garage spaces: 2
Features
- Patio & porch: Patio, Deck
- Exterior features: Lawn Sprinklers
- Has spa: Yes
- Spa features: Bath
- Has view: Yes
- View description: Mountain(s), Valley
Lot
- Size: 5 Acres
- Features: Wooded
Details
- Parcel number: 569923309042
- Zoning description: Residential Single Family
- Horses can be raised: Yes
Construction
Type & style
- Home type: SingleFamily
- Property subtype: Stick Built
Materials
- Wood, Cedar
- Roof: Architectural Shingles
Condition
- New construction: No
- Year built: 2004
Utilities & green energy
- Sewer: Septic Tank
- Water: Public
- Utilities for property: Electricity Connected, Internet - DSL, Phone - Cell Reception, Propane-Tank Owned
Community & HOA
Community
- Subdivision: Pagosa Alpha Section - 03 Cnty Code 00340
HOA
- Has HOA: Yes
- HOA name: Pagosa Alpha
Location
- Region: Pagosa Springs
Financial & listing details
- Price per square foot: $442/sqft
- Tax assessed value: $1,700,440
- Annual tax amount: $7,746
- Date on market: 10/16/2025
- Electric utility on property: Yes