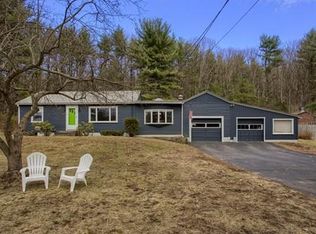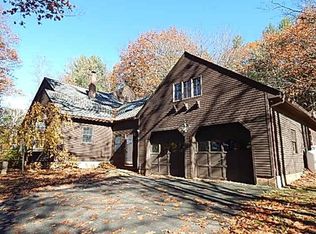Sold for $640,000
$640,000
171 S Ashburnham Rd, Westminster, MA 01473
3beds
2,080sqft
Single Family Residence
Built in 2000
20.55 Acres Lot
$655,000 Zestimate®
$308/sqft
$3,880 Estimated rent
Home value
$655,000
$596,000 - $714,000
$3,880/mo
Zestimate® history
Loading...
Owner options
Explore your selling options
What's special
Outdoors enthusiasts, hikers, hunters and ATVers~~you’ll LOVE this privately sited Westminster home, set on 20 acres, just 3 miles to Route 2! Inside, this home has 7 rooms, with 3 bedrooms, 2.5 bathrooms, and a large primary suite with double closets, jetted tub and walk-up attic. Cherry Kitchen cabinets and black stainless appliances. Additional rooms on first floor include home office with built-in bookshelves and den. The walkout basement is set up for finishing and is rough plumbed for an additional bathroom. Passing Title 5 (2013 system) and great water quality results, no filtration needed. Pella windows, central AC, Buderus hydro-air heating system and a hearth ready for a woodstove. Outside, you’ll enjoy the deck leading to a 2019 pool and XL shed (2020). Explore the woods and trails leading to a scenic outlook! Move in ready, 171 South Ashburnham Road has a combination of features you don’t want to miss, including mature landscaping and abundant perennial shrubs and plantings
Zillow last checked: 8 hours ago
Listing updated: June 10, 2025 at 03:21pm
Listed by:
Jennifer Shenk 978-870-9260,
Keller Williams Realty North Central 978-840-9000
Bought with:
Philip Salerni
Realty ONE Group Nest
Source: MLS PIN,MLS#: 73363383
Facts & features
Interior
Bedrooms & bathrooms
- Bedrooms: 3
- Bathrooms: 3
- Full bathrooms: 2
- 1/2 bathrooms: 1
Primary bedroom
- Features: Bathroom - Full, Walk-In Closet(s), Flooring - Wall to Wall Carpet, Attic Access, Closet - Double
- Level: Second
- Area: 221
- Dimensions: 17 x 13
Bedroom 2
- Features: Closet, Flooring - Wall to Wall Carpet
- Level: Second
- Area: 234
- Dimensions: 18 x 13
Bedroom 3
- Features: Closet, Flooring - Wall to Wall Carpet
- Level: Second
- Area: 165
- Dimensions: 15 x 11
Primary bathroom
- Features: Yes
Bathroom 1
- Features: Bathroom - Half, Flooring - Vinyl
- Level: First
- Area: 25
- Dimensions: 5 x 5
Bathroom 2
- Features: Bathroom - Full, Bathroom - With Shower Stall, Bathroom - With Tub, Jacuzzi / Whirlpool Soaking Tub, Recessed Lighting
- Level: Second
- Area: 132
- Dimensions: 12 x 11
Bathroom 3
- Features: Bathroom - Full, Bathroom - With Tub & Shower, Closet - Linen, Flooring - Vinyl
- Level: Second
- Area: 72
- Dimensions: 9 x 8
Kitchen
- Features: Dining Area, Deck - Exterior, Exterior Access, Recessed Lighting, Stainless Steel Appliances
- Level: First
- Area: 231
- Dimensions: 21 x 11
Living room
- Features: Flooring - Hardwood
- Level: First
- Area: 221
- Dimensions: 17 x 13
Office
- Features: Closet/Cabinets - Custom Built, Flooring - Wall to Wall Carpet
- Level: Main
- Area: 132
- Dimensions: 12 x 11
Heating
- Oil, Hydro Air
Cooling
- Central Air
Appliances
- Included: Water Heater, Range, Dishwasher, Microwave, Refrigerator, Washer, Dryer
- Laundry: Electric Dryer Hookup, Washer Hookup, Sink, In Basement
Features
- Closet/Cabinets - Custom Built, Closet, Home Office, Den
- Flooring: Vinyl, Carpet, Laminate, Hardwood, Flooring - Wall to Wall Carpet
- Doors: Insulated Doors
- Basement: Full,Walk-Out Access,Interior Entry
- Number of fireplaces: 1
Interior area
- Total structure area: 2,080
- Total interior livable area: 2,080 sqft
- Finished area above ground: 2,080
Property
Parking
- Total spaces: 6
- Parking features: Paved Drive, Off Street, Paved
- Uncovered spaces: 6
Features
- Patio & porch: Deck - Wood, Patio
- Exterior features: Deck - Wood, Patio, Pool - Above Ground, Storage
- Has private pool: Yes
- Pool features: Above Ground
- Waterfront features: Lake/Pond, 1/2 to 1 Mile To Beach, Beach Ownership(Other (See Remarks))
- Frontage length: 75.00
Lot
- Size: 20.55 Acres
- Features: Wooded, Sloped
Details
- Parcel number: M:55 B: L:10,3650019
- Zoning: R2
Construction
Type & style
- Home type: SingleFamily
- Architectural style: Colonial
- Property subtype: Single Family Residence
Materials
- Frame
- Foundation: Concrete Perimeter
- Roof: Shingle
Condition
- Year built: 2000
Utilities & green energy
- Electric: 200+ Amp Service
- Sewer: Private Sewer
- Water: Private
- Utilities for property: for Electric Range, for Electric Oven, for Electric Dryer, Washer Hookup
Green energy
- Energy efficient items: Thermostat
Community & neighborhood
Community
- Community features: Walk/Jog Trails, Conservation Area, Highway Access, T-Station, University
Location
- Region: Westminster
Other
Other facts
- Road surface type: Paved
Price history
| Date | Event | Price |
|---|---|---|
| 6/10/2025 | Sold | $640,000+8.5%$308/sqft |
Source: MLS PIN #73363383 Report a problem | ||
| 5/2/2025 | Contingent | $589,900$284/sqft |
Source: MLS PIN #73363383 Report a problem | ||
| 4/23/2025 | Listed for sale | $589,900$284/sqft |
Source: MLS PIN #73363383 Report a problem | ||
Public tax history
| Year | Property taxes | Tax assessment |
|---|---|---|
| 2025 | $5,900 +4.6% | $479,700 +4.2% |
| 2024 | $5,643 0% | $460,300 +6.5% |
| 2023 | $5,645 -2.6% | $432,200 +17.9% |
Find assessor info on the county website
Neighborhood: 01473
Nearby schools
GreatSchools rating
- 4/10Westminster Elementary SchoolGrades: 2-5Distance: 2.6 mi
- 6/10Overlook Middle SchoolGrades: 6-8Distance: 2.8 mi
- 8/10Oakmont Regional High SchoolGrades: 9-12Distance: 2.7 mi
Schools provided by the listing agent
- Elementary: Meetinghousewes
- Middle: Overlook Ms
- High: Oakmont Mtytech
Source: MLS PIN. This data may not be complete. We recommend contacting the local school district to confirm school assignments for this home.
Get a cash offer in 3 minutes
Find out how much your home could sell for in as little as 3 minutes with a no-obligation cash offer.
Estimated market value$655,000
Get a cash offer in 3 minutes
Find out how much your home could sell for in as little as 3 minutes with a no-obligation cash offer.
Estimated market value
$655,000

