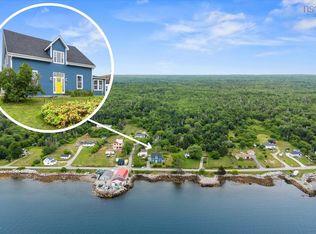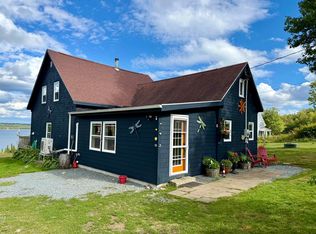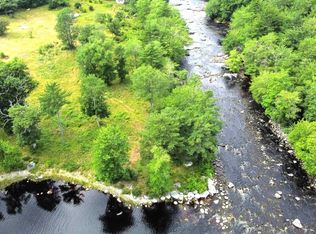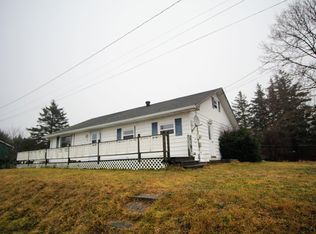171 Round Bay Ferry Rd, Shelburne, NS B0T 1W0
What's special
- 189 days |
- 210 |
- 19 |
Zillow last checked: 8 hours ago
Listing updated: July 14, 2025 at 08:30am
Steve Carr,
RE/MAX Nova (Halifax) Brokerage
Facts & features
Interior
Bedrooms & bathrooms
- Bedrooms: 4
- Bathrooms: 2
- Full bathrooms: 1
- 1/2 bathrooms: 1
- Main level bathrooms: 1
Bedroom
- Level: Second
- Area: 138.83
- Dimensions: 9.92 x 14
Bedroom 1
- Level: Second
- Area: 120.07
- Dimensions: 11.08 x 10.83
Bedroom 2
- Level: Second
- Area: 90.08
- Dimensions: 9.92 x 9.08
Bathroom
- Level: Main
- Area: 51.53
- Dimensions: 5.83 x 8.83
Bathroom 1
- Level: Second
- Area: 87.36
- Dimensions: 5.67 x 15.42
Dining room
- Level: Main
- Area: 154.08
- Dimensions: 14.33 x 10.75
Family room
- Level: Main
- Area: 165.54
- Dimensions: 11.42 x 14.5
Kitchen
- Level: Main
- Area: 191.6
- Dimensions: 12.92 x 14.83
Living room
- Level: Main
- Area: 198
- Dimensions: 11 x 18
Heating
- Baseboard, Stove
Appliances
- Included: Gas Range, Dishwasher, Washer/Dryer, Refrigerator
- Laundry: Laundry Room
Features
- High Speed Internet
- Flooring: Carpet, Hardwood, Linoleum, Softwood
- Basement: Full,Partial
- Has fireplace: Yes
- Fireplace features: Wood Burning Stove
Interior area
- Total structure area: 1,621
- Total interior livable area: 1,621 sqft
- Finished area above ground: 1,621
Property
Parking
- Parking features: Attached, Wired, Gravel
- Has attached garage: Yes
- Details: Garage Details(Attached, Wired)
Features
- Levels: Two
- Stories: 2
- Has view: Yes
- View description: Ocean
- Has water view: Yes
- Water view: Ocean
Lot
- Size: 1.7 Acres
- Features: Cleared, Landscaped, Level, 3 to 9.99 Acres
Details
- Additional structures: Shed(s)
- Parcel number: 82562331
- Zoning: GD
- Other equipment: Fuel Tank(s)
Construction
Type & style
- Home type: SingleFamily
- Property subtype: Single Family Residence
Materials
- Wood Siding
- Foundation: Stone
- Roof: Metal
Condition
- New construction: No
- Year built: 2025
Utilities & green energy
- Sewer: Other
- Water: Dug
- Utilities for property: Cable Connected, Electricity Connected, Phone Connected, Electric
Community & HOA
Location
- Region: Shelburne
Financial & listing details
- Price per square foot: C$216/sqft
- Price range: C$349.9K - C$349.9K
- Date on market: 7/14/2025
- Ownership: Freehold
- Electric utility on property: Yes
(902) 802-5173
By pressing Contact Agent, you agree that the real estate professional identified above may call/text you about your search, which may involve use of automated means and pre-recorded/artificial voices. You don't need to consent as a condition of buying any property, goods, or services. Message/data rates may apply. You also agree to our Terms of Use. Zillow does not endorse any real estate professionals. We may share information about your recent and future site activity with your agent to help them understand what you're looking for in a home.
Price history
Price history
| Date | Event | Price |
|---|---|---|
| 7/14/2025 | Listed for sale | C$349,900C$216/sqft |
Source: | ||
| 2/28/2022 | Sold | --0 |
Source: EXIT Realty solds #-1141830165326833679 Report a problem | ||
Public tax history
Public tax history
Tax history is unavailable.Climate risks
Neighborhood: B0T
Nearby schools
GreatSchools rating
No schools nearby
We couldn't find any schools near this home.
Schools provided by the listing agent
- Elementary: Hillcrest Academy
- Middle: Shelburne Regional High School
- High: Shelburne Regional High School
Source: NSAR. This data may not be complete. We recommend contacting the local school district to confirm school assignments for this home.
- Loading



