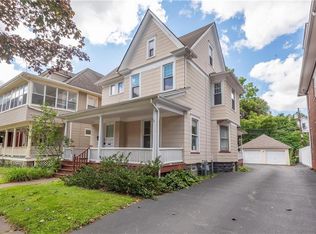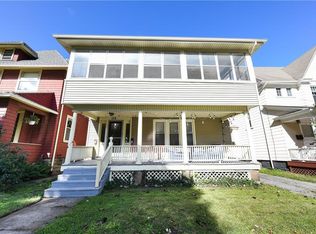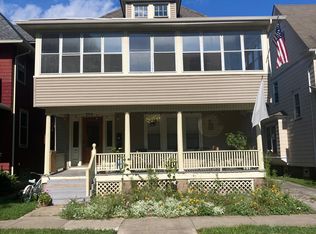Closed
$270,000
171 Rosedale St, Rochester, NY 14620
4beds
2,164sqft
Single Family Residence
Built in 1930
3,985.74 Square Feet Lot
$342,200 Zestimate®
$125/sqft
$2,431 Estimated rent
Home value
$342,200
$322,000 - $366,000
$2,431/mo
Zestimate® history
Loading...
Owner options
Explore your selling options
What's special
Move in ready 3/4 Bdrm 1.5 Bath in Upper Monroe Neighborhood. Large welcoming porch - generous size Living Room with Gas Fireplace - Hardwood floors under carpeting - Formal Dining Room - Eat-in Kitchen with Butler's Pantry - 1st Floor Bedroom/office/sitting room - Full Bath has newer tub and Glass enclosed Shower - Full walk up Attic with newer casement windows - Updated Roof - 2022 Tankless Hot Water - 3-car Detached Garage - Walk to shops, Restaurants, Cobbs Hill and minutes to Expressway (12 month Home Warranty for Buyer at closing)
Zillow last checked: 8 hours ago
Listing updated: April 10, 2023 at 06:44am
Listed by:
Bernadette Mahle 585-421-5145,
Howard Hanna
Bought with:
Jonny Jovcevski, 10401216314
Jovcevski Properties Inc
Source: NYSAMLSs,MLS#: R1450436 Originating MLS: Rochester
Originating MLS: Rochester
Facts & features
Interior
Bedrooms & bathrooms
- Bedrooms: 4
- Bathrooms: 2
- Full bathrooms: 1
- 1/2 bathrooms: 1
- Main level bathrooms: 1
- Main level bedrooms: 1
Heating
- Gas
Cooling
- Central Air
Appliances
- Included: Dishwasher, Electric Oven, Electric Range, Gas Water Heater, Refrigerator, Tankless Water Heater, Humidifier
- Laundry: In Basement
Features
- Cedar Closet(s), Ceiling Fan(s), Den, Entrance Foyer, Eat-in Kitchen, Separate/Formal Living Room, Hot Tub/Spa, Walk-In Pantry, Bedroom on Main Level, Programmable Thermostat
- Flooring: Carpet, Ceramic Tile, Hardwood, Varies
- Windows: Thermal Windows
- Basement: Full,Partially Finished,Sump Pump
- Number of fireplaces: 1
Interior area
- Total structure area: 2,164
- Total interior livable area: 2,164 sqft
Property
Parking
- Total spaces: 3
- Parking features: Detached, Garage, Garage Door Opener
- Garage spaces: 3
Features
- Patio & porch: Open, Porch
- Exterior features: Blacktop Driveway, Fence
- Has spa: Yes
- Spa features: Hot Tub
- Fencing: Partial
Lot
- Size: 3,985 sqft
- Dimensions: 33 x 119
- Features: Residential Lot
Details
- Parcel number: 26140012176000030110000000
- Special conditions: Standard
Construction
Type & style
- Home type: SingleFamily
- Architectural style: Colonial,Two Story
- Property subtype: Single Family Residence
Materials
- Brick
- Foundation: Block
- Roof: Asphalt
Condition
- Resale
- Year built: 1930
Utilities & green energy
- Electric: Circuit Breakers
- Sewer: Connected
- Water: Connected, Public
- Utilities for property: Cable Available, Sewer Connected, Water Connected
Community & neighborhood
Security
- Security features: Security System Owned
Location
- Region: Rochester
- Subdivision: Monroe Ave Home D Assn
Other
Other facts
- Listing terms: Cash,Conventional,FHA
Price history
| Date | Event | Price |
|---|---|---|
| 3/30/2023 | Sold | $270,000-5.3%$125/sqft |
Source: | ||
| 2/16/2023 | Pending sale | $285,000$132/sqft |
Source: | ||
| 1/26/2023 | Price change | $285,000-3.4%$132/sqft |
Source: | ||
| 1/6/2023 | Listed for sale | $295,000+15.7%$136/sqft |
Source: | ||
| 11/8/2021 | Sold | $255,000-5.6%$118/sqft |
Source: | ||
Public tax history
| Year | Property taxes | Tax assessment |
|---|---|---|
| 2024 | -- | $279,000 +38.8% |
| 2023 | -- | $201,000 |
| 2022 | -- | $201,000 |
Find assessor info on the county website
Neighborhood: 14620
Nearby schools
GreatSchools rating
- 2/10School 35 PinnacleGrades: K-6Distance: 0.3 mi
- 4/10School Of The ArtsGrades: 7-12Distance: 1.4 mi
- 1/10James Monroe High SchoolGrades: 9-12Distance: 0.9 mi
Schools provided by the listing agent
- District: Rochester
Source: NYSAMLSs. This data may not be complete. We recommend contacting the local school district to confirm school assignments for this home.


