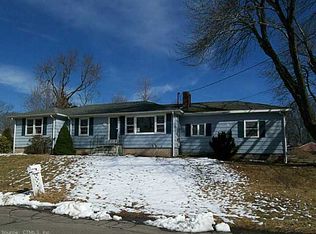Sold for $350,000
$350,000
171 Robin Hill Road, Meriden, CT 06450
4beds
2,412sqft
Single Family Residence
Built in 1954
9,583.2 Square Feet Lot
$382,600 Zestimate®
$145/sqft
$2,862 Estimated rent
Home value
$382,600
$363,000 - $402,000
$2,862/mo
Zestimate® history
Loading...
Owner options
Explore your selling options
What's special
Come and enjoy the peace and quiet of one of the most desirable neighborhoods in town on a quiet cul-de-sac street, living room with fireplace, Dining Room, 3 bedrooms, with the 4th as an in-law suite, sitting room and connection to add kitchenette, bedroom and full bath, Laundry with slider door to back yard, reset lights, Gleaming hardwood floors, 1 Attached car garage, partial fenced-in level backyard. You must come and see it for yourself! Well-located near Route 8 and Merritt Parkway. Home is convenient to shopping, dining, medical and recreation .... make it your home!!!
Zillow last checked: 8 hours ago
Listing updated: May 17, 2024 at 04:35pm
Listed by:
Pilar Camacho 203-459-4663,
Keller Williams Realty Prtnrs. 203-459-4663,
Nestor Camacho 203-414-8927,
Keller Williams Realty Prtnrs.
Bought with:
Jasmine Smith, RES.0821591
The Agency
Source: Smart MLS,MLS#: 170625291
Facts & features
Interior
Bedrooms & bathrooms
- Bedrooms: 4
- Bathrooms: 2
- Full bathrooms: 2
Primary bedroom
- Features: Full Bath
- Level: Main
Bedroom
- Features: Hardwood Floor
- Level: Main
Bedroom
- Features: Hardwood Floor
- Level: Main
Bedroom
- Features: Hardwood Floor
- Level: Main
Bathroom
- Level: Main
Dining room
- Features: Hardwood Floor
- Level: Main
Kitchen
- Features: Hardwood Floor
- Level: Main
Living room
- Features: Bay/Bow Window, Fireplace, Hardwood Floor
- Level: Main
Heating
- Baseboard, Hot Water, Zoned, Oil
Cooling
- Central Air
Appliances
- Included: Electric Range, Microwave, Refrigerator, Disposal, Water Heater, Electric Water Heater
- Laundry: Main Level
Features
- In-Law Floorplan
- Basement: Full,Garage Access
- Attic: Walk-up,Floored,Storage
- Number of fireplaces: 1
Interior area
- Total structure area: 2,412
- Total interior livable area: 2,412 sqft
- Finished area above ground: 1,692
- Finished area below ground: 720
Property
Parking
- Total spaces: 3
- Parking features: Attached, Private, Asphalt
- Attached garage spaces: 1
- Has uncovered spaces: Yes
Features
- Patio & porch: Deck, Patio
Lot
- Size: 9,583 sqft
- Features: Dry, Level
Details
- Parcel number: 1166569
- Zoning: R-1
Construction
Type & style
- Home type: SingleFamily
- Architectural style: Ranch
- Property subtype: Single Family Residence
Materials
- Aluminum Siding
- Foundation: Concrete Perimeter
- Roof: Asphalt
Condition
- New construction: No
- Year built: 1954
Utilities & green energy
- Sewer: Public Sewer
- Water: Public
Community & neighborhood
Security
- Security features: Security System
Community
- Community features: Basketball Court, Medical Facilities, Public Rec Facilities, Shopping/Mall
Location
- Region: Meriden
Price history
| Date | Event | Price |
|---|---|---|
| 4/18/2024 | Sold | $350,000$145/sqft |
Source: | ||
| 3/8/2024 | Price change | $350,000-2.8%$145/sqft |
Source: | ||
| 2/19/2024 | Listed for sale | $360,000+18%$149/sqft |
Source: | ||
| 3/24/2022 | Sold | $305,150+15.2%$127/sqft |
Source: | ||
| 2/14/2022 | Contingent | $265,000$110/sqft |
Source: | ||
Public tax history
| Year | Property taxes | Tax assessment |
|---|---|---|
| 2025 | $6,310 +10.4% | $157,360 |
| 2024 | $5,714 +4.4% | $157,360 |
| 2023 | $5,475 +5.5% | $157,360 |
Find assessor info on the county website
Neighborhood: 06450
Nearby schools
GreatSchools rating
- 8/10Nathan Hale SchoolGrades: PK-5Distance: 0.7 mi
- 4/10Washington Middle SchoolGrades: 6-8Distance: 0.2 mi
- 4/10Francis T. Maloney High SchoolGrades: 9-12Distance: 1.4 mi

Get pre-qualified for a loan
At Zillow Home Loans, we can pre-qualify you in as little as 5 minutes with no impact to your credit score.An equal housing lender. NMLS #10287.
