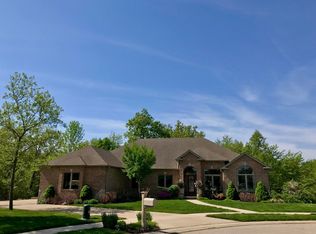This stylish three bedroom home sits on a beautiful tree lined lot in Park Forest 100 subdivision in Rochester. Foyer opens to living room featuring fifteen foot ceilings, fresh paint, and hardwood floors. Dining area is open to kitchen and living room and has beautiful new chandelier. Main floor bedroom has new carpet, ship lap wall, and new white trim. Kitchen offers pantry storage, breakfast bar, and walks out to large screened in porch. Staircase has new wood siding feature wall to second floor. Master bedroom with two closets opens to bath with heated floors, granite counter, and walk in shower. Basement provides storage with walkout door and additional living space (used as bedroom) with new carpet and hand stenciled tile floor! Exterior is freshly painted. Selling with 13-month HWA home warranty.
This property is off market, which means it's not currently listed for sale or rent on Zillow. This may be different from what's available on other websites or public sources.
