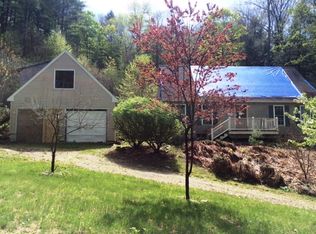This meticulously renovated 4 bedroom 2 bath cape home sits on 3.71 acres. In addition to two bedrooms and a full bath on the first floor, there are two bedrooms and full bath upstairs as well. The living room has a pellet stove to keep the home toasty on cooler days. The kitchen has quartz counter tops, stainless steel appliances and wood cabinets. The dining/kitchen area opens up to a back deck for outdoor entertaining. Downstairs in the finished basement you will find a wonderful exercise room with sliding barn door, a large family room with a natural wood counter and wet bar, as well as a wine fridge and wine storage area. A large oversized two car garage has a spacious unfinished room, with stairway entrance to the second level - perfect for storage, a studio, office area, or whatever your needs might be. A cleared area in the backyard could be the perfect spot for a patio/fire pit for enjoying the evening hours. Surrounded by nature, this could be your forever home!
This property is off market, which means it's not currently listed for sale or rent on Zillow. This may be different from what's available on other websites or public sources.
