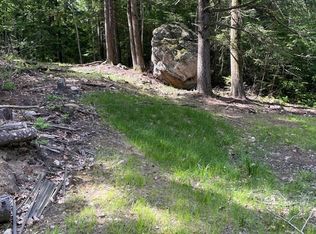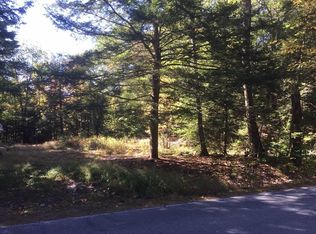Sold for $534,000
$534,000
171 Rindge Tpke, Ashburnham, MA 01430
4beds
3,112sqft
Single Family Residence
Built in 2003
4.25 Acres Lot
$622,200 Zestimate®
$172/sqft
$4,269 Estimated rent
Home value
$622,200
$585,000 - $666,000
$4,269/mo
Zestimate® history
Loading...
Owner options
Explore your selling options
What's special
Motivated Seller! This beautiful custom built, 4 bed, 4 bath, 2-car garage home, sitting on 4+ acres, could be yours. Hardwood flooring and an abundance of windows are displayed throughout the 1st floor. Enjoy the enormous living/dining room sitting by the cozy fireplace. Make your way thru the nice sized kitchen with high-top bar & head outdoors onto the partially covered composite deck overlooking private landscape where gardening is available, nights by the firepit & endless entertaining. The master bed & bath w/double sinks, jacuzzi tub & walk-in closet has separate access to the back deck. Two more bedrooms & a full bath on the main level as well. Head up the 2nd fl to find 1 more bedroom, office space/entertainment room, another full bath & unfinished heavily insulated attic space, for a possible addition. Don't miss out on the bonus rooms w/ kitchen in the basement. Washer/dryer hook-up on 1st floor, Central Vac and RV hook-up along with an option to install a wood/pellet stove
Zillow last checked: 8 hours ago
Listing updated: October 31, 2023 at 06:03pm
Listed by:
Kristy Nurmikko-Pappas 978-273-2172,
Coldwell Banker Realty - Leominster 978-840-4014,
Kristy Nurmikko-Pappas 978-273-2172
Bought with:
Michele Mathieu
LAER Realty Partners
Source: MLS PIN,MLS#: 73118710
Facts & features
Interior
Bedrooms & bathrooms
- Bedrooms: 4
- Bathrooms: 4
- Full bathrooms: 4
Primary bedroom
- Features: Bathroom - Full, Cathedral Ceiling(s), Walk-In Closet(s), Flooring - Hardwood, Balcony / Deck, Deck - Exterior, Double Vanity, Exterior Access
- Level: First
Bedroom 2
- Features: Ceiling Fan(s), Closet - Linen, Flooring - Hardwood
- Level: First
Bedroom 3
- Features: Ceiling Fan(s), Closet - Linen, Flooring - Hardwood
- Level: First
Bedroom 4
- Features: Ceiling Fan(s), Closet - Linen, Flooring - Laminate
- Level: Second
Bathroom 1
- Features: Bathroom - Full
- Level: First
Bathroom 2
- Features: Bathroom - Full
- Level: First
Bathroom 3
- Features: Bathroom - Full
- Level: Second
Dining room
- Features: Flooring - Hardwood
- Level: First
Kitchen
- Features: Flooring - Hardwood, Balcony / Deck, Kitchen Island, Deck - Exterior, Dryer Hookup - Electric, Exterior Access, Washer Hookup
- Level: Main,First
Living room
- Features: Flooring - Hardwood
- Level: First
Heating
- Baseboard, Space Heater, Oil, Propane
Cooling
- None
Appliances
- Included: Water Heater, Range, Oven, Dishwasher, Microwave, Refrigerator
- Laundry: Electric Dryer Hookup, Washer Hookup, First Floor
Features
- Bathroom - Full, Bathroom, Bonus Room, Kitchen, Central Vacuum
- Flooring: Tile, Vinyl, Laminate, Hardwood
- Doors: Insulated Doors
- Windows: Insulated Windows, Screens
- Basement: Full,Partially Finished,Walk-Out Access,Interior Entry,Garage Access,Bulkhead,Concrete
- Number of fireplaces: 1
- Fireplace features: Dining Room, Living Room
Interior area
- Total structure area: 3,112
- Total interior livable area: 3,112 sqft
Property
Parking
- Total spaces: 12
- Parking features: Attached, Under, Shared Driveway, Stone/Gravel, Unpaved
- Attached garage spaces: 2
- Uncovered spaces: 10
Features
- Patio & porch: Porch, Deck, Deck - Composite, Covered
- Exterior features: Porch, Deck, Deck - Composite, Covered Patio/Deck, Rain Gutters, Screens, Garden
- Has view: Yes
- View description: Scenic View(s)
Lot
- Size: 4.25 Acres
- Features: Wooded, Easements, Cleared, Gentle Sloping, Level, Steep Slope
Details
- Foundation area: 1750
- Parcel number: 3574031
- Zoning: RB
Construction
Type & style
- Home type: SingleFamily
- Architectural style: Cape
- Property subtype: Single Family Residence
Materials
- Frame
- Foundation: Concrete Perimeter
- Roof: Shingle
Condition
- Year built: 2003
Utilities & green energy
- Electric: 200+ Amp Service, Generator Connection
- Sewer: Private Sewer
- Water: Private
- Utilities for property: for Gas Range, for Electric Oven, for Electric Dryer, Washer Hookup, Generator Connection
Community & neighborhood
Community
- Community features: Walk/Jog Trails
Location
- Region: Ashburnham
Other
Other facts
- Road surface type: Paved
Price history
| Date | Event | Price |
|---|---|---|
| 10/31/2023 | Sold | $534,000+1.7%$172/sqft |
Source: MLS PIN #73118710 Report a problem | ||
| 9/21/2023 | Contingent | $525,000$169/sqft |
Source: MLS PIN #73118710 Report a problem | ||
| 9/21/2023 | Listed for sale | $525,000$169/sqft |
Source: MLS PIN #73118710 Report a problem | ||
| 7/29/2023 | Listing removed | $525,000$169/sqft |
Source: MLS PIN #73118710 Report a problem | ||
| 7/12/2023 | Contingent | $525,000$169/sqft |
Source: MLS PIN #73118710 Report a problem | ||
Public tax history
| Year | Property taxes | Tax assessment |
|---|---|---|
| 2025 | $8,785 -12.4% | $590,800 -7.2% |
| 2024 | $10,025 +4.2% | $636,500 +9.4% |
| 2023 | $9,625 -3.1% | $581,600 +10.6% |
Find assessor info on the county website
Neighborhood: 01430
Nearby schools
GreatSchools rating
- 4/10Briggs Elementary SchoolGrades: PK-5Distance: 4.7 mi
- 6/10Overlook Middle SchoolGrades: 6-8Distance: 5.2 mi
- 8/10Oakmont Regional High SchoolGrades: 9-12Distance: 5.2 mi
Schools provided by the listing agent
- Elementary: Briggs
- Middle: Overlook
- High: Oakmont Reg.
Source: MLS PIN. This data may not be complete. We recommend contacting the local school district to confirm school assignments for this home.
Get a cash offer in 3 minutes
Find out how much your home could sell for in as little as 3 minutes with a no-obligation cash offer.
Estimated market value$622,200
Get a cash offer in 3 minutes
Find out how much your home could sell for in as little as 3 minutes with a no-obligation cash offer.
Estimated market value
$622,200

