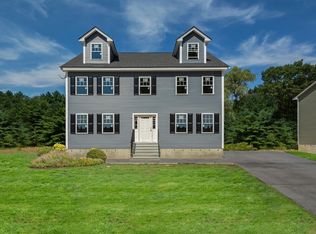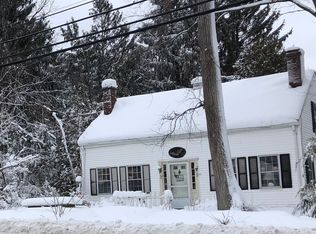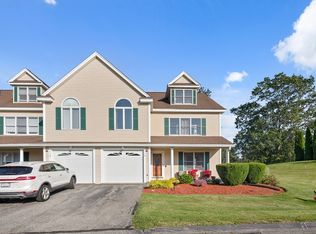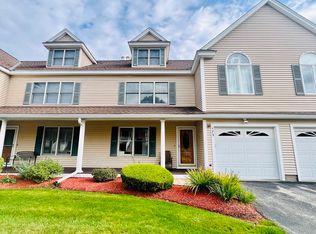Sold for $750,000 on 03/30/23
$750,000
171 Rangeway Rd, North Billerica, MA 01862
3beds
1,872sqft
Single Family Residence
Built in 2022
1.15 Acres Lot
$806,800 Zestimate®
$401/sqft
$4,023 Estimated rent
Home value
$806,800
$766,000 - $847,000
$4,023/mo
Zestimate® history
Loading...
Owner options
Explore your selling options
What's special
Move in Ready !!New Construction featuring hardwood floors, 3 bedrooms, 3 bathrooms, eat-in kitchen with granite countertops, back deck open to private backyard. Main bedroom with walk-in closet, private bathroom with tiled shower designed with bench, second bath with tub/shower, linen closet. First floor laundry room. Professionally landscaped, Great location for commuter or work at home in 2nd floor Office. 1 year Builders Warranty included! Golf course across the street! Great Brook State Park, Veterans Park, the dog park and more just around the corner. Close to shops, schools and train to Boston.
Zillow last checked: 8 hours ago
Listing updated: March 31, 2023 at 06:08pm
Listed by:
Deb Burke 978-930-4621,
Compass 351-207-1153
Bought with:
Praful Thakkar
LAER Realty Partners
Source: MLS PIN,MLS#: 73029109
Facts & features
Interior
Bedrooms & bathrooms
- Bedrooms: 3
- Bathrooms: 3
- Full bathrooms: 2
- 1/2 bathrooms: 1
Primary bedroom
- Features: Bathroom - 3/4, Walk-In Closet(s), Flooring - Wall to Wall Carpet
- Level: Second
- Area: 208
- Dimensions: 16 x 13
Bedroom 2
- Features: Closet, Flooring - Wall to Wall Carpet
- Level: Second
- Area: 156
- Dimensions: 12 x 13
Bedroom 3
- Features: Closet, Flooring - Wall to Wall Carpet
- Level: Second
- Area: 169
- Dimensions: 13 x 13
Primary bathroom
- Features: Yes
Bathroom 1
- Features: Bathroom - Half, Flooring - Stone/Ceramic Tile, Dryer Hookup - Electric, Washer Hookup
- Level: First
Bathroom 2
- Features: Bathroom - 3/4, Bathroom - Tiled With Shower Stall, Closet, Flooring - Stone/Ceramic Tile
- Level: Second
Bathroom 3
- Features: Bathroom - Full, Bathroom - Tiled With Tub & Shower, Closet - Linen, Flooring - Stone/Ceramic Tile
- Level: Second
Dining room
- Features: Flooring - Hardwood
- Level: First
- Area: 182
- Dimensions: 14 x 13
Kitchen
- Features: Flooring - Hardwood, Dining Area, Pantry, Countertops - Stone/Granite/Solid, Kitchen Island, Open Floorplan
- Level: First
- Area: 312
- Dimensions: 26 x 12
Living room
- Features: Flooring - Hardwood, Recessed Lighting
- Level: First
- Area: 182
- Dimensions: 14 x 13
Office
- Features: Flooring - Hardwood
- Level: Second
- Area: 100
- Dimensions: 10 x 10
Heating
- Forced Air, Propane
Cooling
- Central Air
Appliances
- Laundry: First Floor, Electric Dryer Hookup, Washer Hookup
Features
- Home Office
- Flooring: Carpet, Hardwood, Flooring - Hardwood
- Doors: Insulated Doors
- Windows: Insulated Windows, Screens
- Basement: Full,Bulkhead,Unfinished
- Has fireplace: No
Interior area
- Total structure area: 1,872
- Total interior livable area: 1,872 sqft
Property
Parking
- Total spaces: 4
- Parking features: Off Street, Paved
- Uncovered spaces: 4
Features
- Patio & porch: Deck - Composite
- Exterior features: Deck - Composite, Screens
Lot
- Size: 1.15 Acres
- Features: Level
Details
- Foundation area: 936
- Parcel number: 5203256
- Zoning: Res
Construction
Type & style
- Home type: SingleFamily
- Architectural style: Colonial,Garrison
- Property subtype: Single Family Residence
Materials
- Frame
- Foundation: Concrete Perimeter
- Roof: Shingle
Condition
- Year built: 2022
Details
- Warranty included: Yes
Utilities & green energy
- Electric: 200+ Amp Service
- Sewer: Private Sewer
- Water: Public
- Utilities for property: for Electric Dryer, Washer Hookup
Green energy
- Energy efficient items: Thermostat
Community & neighborhood
Community
- Community features: Public Transportation, Shopping, Walk/Jog Trails, Golf, Public School, T-Station
Location
- Region: North Billerica
Other
Other facts
- Road surface type: Paved
Price history
| Date | Event | Price |
|---|---|---|
| 3/30/2023 | Sold | $750,000-3.1%$401/sqft |
Source: MLS PIN #73029109 Report a problem | ||
| 2/18/2023 | Contingent | $774,000$413/sqft |
Source: MLS PIN #73029109 Report a problem | ||
| 12/6/2022 | Price change | $774,000-0.6%$413/sqft |
Source: MLS PIN #73029109 Report a problem | ||
| 10/6/2022 | Price change | $779,000-2.5%$416/sqft |
Source: MLS PIN #73029109 Report a problem | ||
| 8/25/2022 | Listed for sale | $799,000$427/sqft |
Source: MLS PIN #73029109 Report a problem | ||
Public tax history
| Year | Property taxes | Tax assessment |
|---|---|---|
| 2025 | $8,368 -3% | $736,000 -3.7% |
| 2024 | $8,629 +155.4% | $764,300 +168.5% |
| 2023 | $3,379 | $284,700 |
Find assessor info on the county website
Neighborhood: 01862
Nearby schools
GreatSchools rating
- 6/10Frederick J. Dutile Elementary SchoolGrades: K-4Distance: 1 mi
- 5/10Billerica Memorial High SchoolGrades: PK,8-12Distance: 2 mi
- 7/10Marshall Middle SchoolGrades: 5-7Distance: 2 mi
Schools provided by the listing agent
- Middle: Marshall
- High: Bmhs
Source: MLS PIN. This data may not be complete. We recommend contacting the local school district to confirm school assignments for this home.
Get a cash offer in 3 minutes
Find out how much your home could sell for in as little as 3 minutes with a no-obligation cash offer.
Estimated market value
$806,800
Get a cash offer in 3 minutes
Find out how much your home could sell for in as little as 3 minutes with a no-obligation cash offer.
Estimated market value
$806,800



