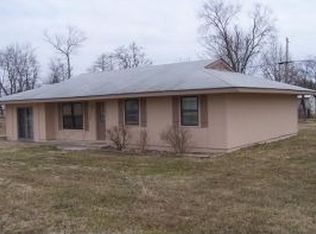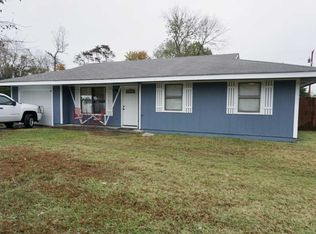Closed
Price Unknown
171 Quincy Road, Kirbyville, MO 65679
3beds
1,338sqft
Single Family Residence
Built in 1986
0.37 Acres Lot
$184,500 Zestimate®
$--/sqft
$1,376 Estimated rent
Home value
$184,500
$170,000 - $199,000
$1,376/mo
Zestimate® history
Loading...
Owner options
Explore your selling options
What's special
Just minutes from Branson, this newly remodeled 3 bedroom 1 bath house is a great place to call home! You will love the neutral palette, granite counter tops, new appliances, light fixtures, flooring and paint. New HVAC and new garage door. The house has a metal roof which are loved for their durability! The large fenced in backyard is the perfect place for kids to play or for your furry pet to run around. Come see it before it's gone! Broker is a member of LLC which owns.
Zillow last checked: 8 hours ago
Listing updated: August 02, 2024 at 02:59pm
Listed by:
Cory Roebuck 417-765-0009,
Roebuck Real Estate
Bought with:
Ronda Watson, 2019031167
Table Rock Sunset Properties
Source: SOMOMLS,MLS#: 60260501
Facts & features
Interior
Bedrooms & bathrooms
- Bedrooms: 3
- Bathrooms: 1
- Full bathrooms: 1
Heating
- Baseboard, Central, Forced Air, Electric
Cooling
- Attic Fan, Ceiling Fan(s), Central Air
Appliances
- Included: Dishwasher, Electric Water Heater, Free-Standing Electric Oven, Microwave
- Laundry: Main Level
Features
- Granite Counters
- Flooring: Carpet, Vinyl
- Windows: Double Pane Windows
- Has basement: No
- Has fireplace: No
Interior area
- Total structure area: 1,338
- Total interior livable area: 1,338 sqft
- Finished area above ground: 1,338
- Finished area below ground: 0
Property
Parking
- Total spaces: 1
- Parking features: Driveway, Garage Faces Front
- Attached garage spaces: 1
- Has uncovered spaces: Yes
Features
- Levels: One
- Stories: 1
- Patio & porch: Covered, Front Porch
- Fencing: Chain Link,Full,Wood
Lot
- Size: 0.37 Acres
- Dimensions: 110 x 145
- Features: Level
Details
- Parcel number: 095.021000000058.005
Construction
Type & style
- Home type: SingleFamily
- Architectural style: Ranch
- Property subtype: Single Family Residence
Materials
- Wood Siding
- Foundation: Poured Concrete, Slab
- Roof: Metal
Condition
- Year built: 1986
Utilities & green energy
- Sewer: Septic Tank
- Water: Public
Community & neighborhood
Security
- Security features: Smoke Detector(s)
Location
- Region: Kirbyville
- Subdivision: Glen-Dale
Other
Other facts
- Listing terms: Cash,Conventional,FHA,USDA/RD,VA Loan
- Road surface type: Concrete, Chip And Seal
Price history
| Date | Event | Price |
|---|---|---|
| 3/20/2024 | Sold | -- |
Source: | ||
| 2/11/2024 | Pending sale | $170,000$127/sqft |
Source: | ||
| 2/3/2024 | Listed for sale | $170,000+14.1%$127/sqft |
Source: | ||
| 9/12/2022 | Sold | -- |
Source: | ||
| 7/25/2022 | Pending sale | $149,000$111/sqft |
Source: | ||
Public tax history
| Year | Property taxes | Tax assessment |
|---|---|---|
| 2024 | $551 +0% | $10,970 |
| 2023 | $551 | $10,970 |
| 2022 | $551 +0.3% | $10,970 |
Find assessor info on the county website
Neighborhood: 65679
Nearby schools
GreatSchools rating
- 7/10Kirbyville Middle SchoolGrades: 4-8Distance: 1.6 mi
- 4/10Kirbyville Elementary SchoolGrades: K-3Distance: 3.4 mi
Schools provided by the listing agent
- Elementary: Kirbyville
- Middle: Kirbyville
- High: Branson
Source: SOMOMLS. This data may not be complete. We recommend contacting the local school district to confirm school assignments for this home.

