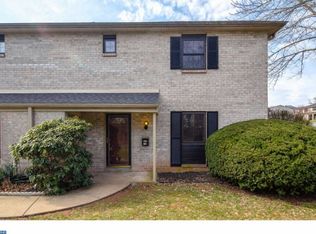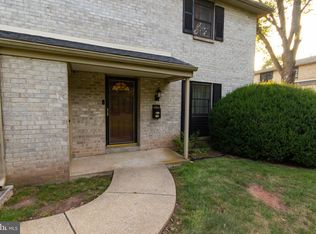Sold for $295,500 on 10/20/25
$295,500
171 Providence Forge Rd, Royersford, PA 19468
3beds
1,820sqft
Townhouse
Built in 1976
-- sqft lot
$298,400 Zestimate®
$162/sqft
$2,636 Estimated rent
Home value
$298,400
$278,000 - $319,000
$2,636/mo
Zestimate® history
Loading...
Owner options
Explore your selling options
What's special
Welcome to this beautiful and spacious townhouse located in the highly desirable Spring-Ford School District! This home offers a private back entrance and opens into a welcoming foyer with a custom-built nook, perfect for organizing shoes, backpacks, toys, and more. The oversized living room boasts an abundance of space, highlighted by sliding doors to a cozy side patio and elegant double doors that lead to the rear of the home. Just off the living room, you'll find a formal dining room ideal for gatherings and entertaining. The neutral-toned kitchen features granite countertops, ample cabinet space, and a versatile eat-in area that can double as a home office. Built-in shelving offers additional storage or a place to showcase your décor, all bathed in natural light from the double sliding glass doors. Upstairs, the primary bedroom offers a generous walk-in closet with custom shelving and a private ensuite bath. Two additional bedrooms provide great space, with one featuring an exceptionally large closet for extra storage. A second full bathroom and a convenient upstairs laundry area complete this level. Enjoy outdoor living on the side patio, perfect for grilling or your morning coffee. Additional storage space is also accessible via the patio. This home sits in a private section of the community, but also close to the pet area and basketball courts. Residents also enjoy access to a community pool and clubhouse, ideal for relaxing or hosting events. All of this in a prime location just minutes from Route 422, downtown Royersford and Phoenixville, Target, and the Upper Providence Town Center. Don’t miss this opportunity to make this incredible home yours!
Zillow last checked: 8 hours ago
Listing updated: October 21, 2025 at 03:45am
Listed by:
Mallory Chuck 610-715-0550,
Keller Williams Realty Group
Bought with:
Raj Patel, RS334637
Springer Realty Group
Source: Bright MLS,MLS#: PAMC2145092
Facts & features
Interior
Bedrooms & bathrooms
- Bedrooms: 3
- Bathrooms: 3
- Full bathrooms: 2
- 1/2 bathrooms: 1
- Main level bathrooms: 1
Bedroom 1
- Features: Attached Bathroom, Walk-In Closet(s)
- Level: Upper
- Area: 192 Square Feet
- Dimensions: 12 x 16
Bedroom 2
- Level: Upper
- Area: 130 Square Feet
- Dimensions: 10 x 13
Bedroom 3
- Features: Walk-In Closet(s)
- Level: Upper
- Area: 165 Square Feet
- Dimensions: 15 x 11
Dining room
- Level: Main
- Area: 110 Square Feet
- Dimensions: 11 x 10
Kitchen
- Features: Balcony Access, Granite Counters, Kitchen - Electric Cooking, Built-in Features, Eat-in Kitchen
- Level: Main
- Area: 264 Square Feet
- Dimensions: 24 x 11
Living room
- Features: Flooring - Carpet
- Level: Main
- Area: 286 Square Feet
- Dimensions: 22 x 13
Heating
- Forced Air, Electric
Cooling
- Central Air, Electric
Appliances
- Included: Electric Water Heater
- Laundry: Upper Level
Features
- Ceiling Fan(s), Combination Kitchen/Dining, Dining Area, Eat-in Kitchen, Walk-In Closet(s)
- Flooring: Carpet
- Has basement: No
- Has fireplace: No
Interior area
- Total structure area: 1,820
- Total interior livable area: 1,820 sqft
- Finished area above ground: 1,820
- Finished area below ground: 0
Property
Parking
- Parking features: Unassigned, Paved, Parking Lot
Accessibility
- Accessibility features: None
Features
- Levels: Two
- Stories: 2
- Patio & porch: Patio
- Exterior features: Sidewalks, Storage, Lighting
- Pool features: Community
Details
- Additional structures: Above Grade, Below Grade
- Parcel number: 610004388951
- Zoning: R3
- Special conditions: Standard
Construction
Type & style
- Home type: Townhouse
- Architectural style: Traditional
- Property subtype: Townhouse
Materials
- Brick
- Foundation: Slab
Condition
- Very Good
- New construction: No
- Year built: 1976
Utilities & green energy
- Sewer: Public Sewer
- Water: Public
Community & neighborhood
Location
- Region: Royersford
- Subdivision: Providence Forge
- Municipality: UPPER PROVIDENCE TWP
HOA & financial
Other fees
- Condo and coop fee: $410 monthly
Other
Other facts
- Listing agreement: Exclusive Agency
- Listing terms: Cash,Conventional
- Ownership: Condominium
Price history
| Date | Event | Price |
|---|---|---|
| 10/20/2025 | Sold | $295,500-1.5%$162/sqft |
Source: | ||
| 8/7/2025 | Contingent | $300,000$165/sqft |
Source: | ||
| 7/23/2025 | Price change | $300,000-4.8%$165/sqft |
Source: | ||
| 6/26/2025 | Listed for sale | $315,000$173/sqft |
Source: | ||
Public tax history
Tax history is unavailable.
Neighborhood: 19468
Nearby schools
GreatSchools rating
- 8/10Royersford Elementary SchoolGrades: K-4Distance: 0.8 mi
- 6/10Spring-Ford Ms 8th Grade CenterGrades: 8Distance: 0.7 mi
- 9/10Spring-Ford Shs 10-12 Gr CenterGrades: 9-12Distance: 0.7 mi
Schools provided by the listing agent
- High: Spring-ford Senior
- District: Spring-ford Area
Source: Bright MLS. This data may not be complete. We recommend contacting the local school district to confirm school assignments for this home.

Get pre-qualified for a loan
At Zillow Home Loans, we can pre-qualify you in as little as 5 minutes with no impact to your credit score.An equal housing lender. NMLS #10287.
Sell for more on Zillow
Get a free Zillow Showcase℠ listing and you could sell for .
$298,400
2% more+ $5,968
With Zillow Showcase(estimated)
$304,368
