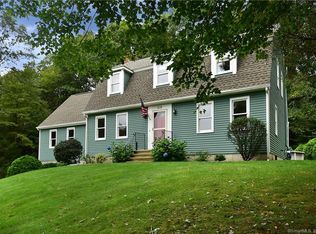Sold for $654,000 on 04/28/25
$654,000
171 Pine Hill Road, Tolland, CT 06084
3beds
4,631sqft
Single Family Residence
Built in 1988
2.43 Acres Lot
$698,300 Zestimate®
$141/sqft
$3,941 Estimated rent
Home value
$698,300
$615,000 - $796,000
$3,941/mo
Zestimate® history
Loading...
Owner options
Explore your selling options
What's special
Dazzling 4631 sq. Ft. 'extended' Cape. Situated on 2.43 acres, this home offers a wealth of features including a quiet cul-de-sac location, dual-access front entrances, front porch, over-sized windows, hardwood floors and distinctive moldings. The 2-story, front Foyer opens majestically to an L-shaped stairwell - with 2nd floor balcony - and a beautiful front-facing living room with hardwood floors, a large fireplace, and oversized windows. The adjacent formal Dining room includes hardwood, raised-panel moldings and French-door access to the remainder of the first floor. Also included on the 1st floor is a sundrenched, skylight-equipped, vaulted-ceiling Kitchen with center island cooktop, black-and-stainless appliances, granite and breakfast bar. An open-design dining area - with French doors - leads to a 3-sided, tiled-floor sunroom, complete with shiplap walls, skylights, and an abundance of oversized windows. Also included is a gorgeous Family room with distinctive built-ins, bar area, and a welcoming stone fireplace. The Office/potential 1st floor bedroom includes more hardwood, raised-panel built-ins and another wood burning fireplace, and a full bath. A tiled-floor Mudroom with Laundry area and 1/2 bath complete the 1st floor. The 2nd floor includes a large Primary with private, walk-in-closet-equipped full bath, 2 additional bedrooms, a lovely full common bath, and an over-garage finished bonus room. The grounds include fieldstone walls, paver walkways and patio!
Zillow last checked: 8 hours ago
Listing updated: April 28, 2025 at 12:52pm
Listed by:
The Moriarty Team at Coldwell Banker Realty,
Pam Moriarty 860-712-0222,
Coldwell Banker Realty 860-644-2461
Bought with:
Tammy J. Arute, REB.0757147
Arute Realty Group LLC
Source: Smart MLS,MLS#: 24079474
Facts & features
Interior
Bedrooms & bathrooms
- Bedrooms: 3
- Bathrooms: 4
- Full bathrooms: 3
- 1/2 bathrooms: 1
Primary bedroom
- Features: Full Bath, Walk-In Closet(s), Wall/Wall Carpet
- Level: Upper
- Area: 256.76 Square Feet
- Dimensions: 19.6 x 13.1
Bedroom
- Features: Wall/Wall Carpet
- Level: Upper
- Area: 243.1 Square Feet
- Dimensions: 18.7 x 13
Bedroom
- Features: Wall/Wall Carpet
- Level: Upper
- Area: 195 Square Feet
- Dimensions: 15 x 13
Dining room
- Features: Hardwood Floor, Wide Board Floor
- Level: Main
- Area: 187.2 Square Feet
- Dimensions: 13 x 14.4
Family room
- Features: Beamed Ceilings, Wet Bar, Fireplace, French Doors, Hardwood Floor
- Level: Main
- Area: 381.78 Square Feet
- Dimensions: 18.9 x 20.2
Kitchen
- Features: Skylight, Breakfast Nook, Double-Sink, Kitchen Island, Pantry, Tile Floor
- Level: Main
- Area: 250.2 Square Feet
- Dimensions: 18 x 13.9
Living room
- Features: Bay/Bow Window, Fireplace, Hardwood Floor, Wide Board Floor
- Level: Main
- Area: 273 Square Feet
- Dimensions: 15 x 18.2
Office
- Features: Built-in Features, Fireplace, Hardwood Floor
- Level: Main
- Area: 337.75 Square Feet
- Dimensions: 19.3 x 17.5
Other
- Features: Breakfast Nook, Hardwood Floor
- Level: Main
- Area: 317.75 Square Feet
- Dimensions: 15.5 x 20.5
Sun room
- Features: Stone Floor
- Level: Main
- Area: 276.41 Square Feet
- Dimensions: 13.1 x 21.1
Heating
- Forced Air, Oil
Cooling
- Central Air
Appliances
- Included: Electric Cooktop, Oven/Range, Microwave, Refrigerator, Dishwasher, Washer, Dryer, Wine Cooler, Water Heater
- Laundry: Main Level, Mud Room
Features
- Central Vacuum, Open Floorplan, Entrance Foyer
- Windows: Thermopane Windows
- Basement: Full,Garage Access,Interior Entry
- Attic: Finished,Walk-up
- Number of fireplaces: 3
Interior area
- Total structure area: 4,631
- Total interior livable area: 4,631 sqft
- Finished area above ground: 4,631
Property
Parking
- Total spaces: 3
- Parking features: Attached, Garage Door Opener
- Attached garage spaces: 3
Features
- Patio & porch: Patio
- Exterior features: Stone Wall
Lot
- Size: 2.43 Acres
- Features: Secluded, Subdivided, Few Trees, Sloped, Cul-De-Sac, Landscaped
Details
- Parcel number: 1654032
- Zoning: RDD
Construction
Type & style
- Home type: SingleFamily
- Architectural style: Cape Cod
- Property subtype: Single Family Residence
Materials
- Wood Siding
- Foundation: Concrete Perimeter
- Roof: Fiberglass
Condition
- New construction: No
- Year built: 1988
Utilities & green energy
- Sewer: Septic Tank
- Water: Well
- Utilities for property: Underground Utilities
Green energy
- Energy efficient items: Thermostat, Ridge Vents, Windows
Community & neighborhood
Security
- Security features: Security System
Location
- Region: Tolland
Price history
| Date | Event | Price |
|---|---|---|
| 4/28/2025 | Sold | $654,000+5.5%$141/sqft |
Source: | ||
| 3/19/2025 | Pending sale | $619,900$134/sqft |
Source: | ||
| 3/16/2025 | Listed for sale | $619,900+12.7%$134/sqft |
Source: | ||
| 4/14/2023 | Sold | $550,000-8.2%$119/sqft |
Source: | ||
| 2/23/2023 | Pending sale | $599,000$129/sqft |
Source: | ||
Public tax history
| Year | Property taxes | Tax assessment |
|---|---|---|
| 2025 | $14,623 +8.4% | $537,800 +50.6% |
| 2024 | $13,488 +1.2% | $357,100 |
| 2023 | $13,331 +1.1% | $357,100 -0.9% |
Find assessor info on the county website
Neighborhood: 06084
Nearby schools
GreatSchools rating
- 8/10Tolland Intermediate SchoolGrades: 3-5Distance: 3.1 mi
- 7/10Tolland Middle SchoolGrades: 6-8Distance: 3.9 mi
- 8/10Tolland High SchoolGrades: 9-12Distance: 4.2 mi
Schools provided by the listing agent
- High: Tolland
Source: Smart MLS. This data may not be complete. We recommend contacting the local school district to confirm school assignments for this home.

Get pre-qualified for a loan
At Zillow Home Loans, we can pre-qualify you in as little as 5 minutes with no impact to your credit score.An equal housing lender. NMLS #10287.
Sell for more on Zillow
Get a free Zillow Showcase℠ listing and you could sell for .
$698,300
2% more+ $13,966
With Zillow Showcase(estimated)
$712,266