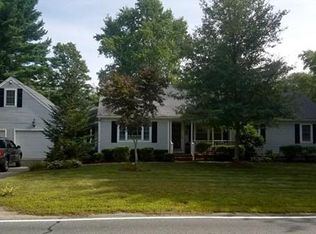Acushnet spacious one-level ranch set back from the road on approximately an acre of land. This house features new hardwood floors, all new replacement windows and doors, new roof, PVC exterior trim, and eat-in kitchen with stainless steel appliances. Entry hallway includes coat closet, large living room which opens to dining room, large master bedroom (which could be converted into two bedrooms), large second bedroom, remodeled bathroom with double sinks. Three-bedroom septic with Title V in hand. Covered and screened in back deck overlooking gorgeous big back yard complete with stone wall.
This property is off market, which means it's not currently listed for sale or rent on Zillow. This may be different from what's available on other websites or public sources.
