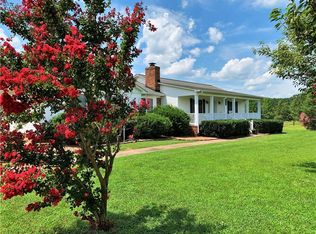This beautiful craftsman style house in a quiet country setting awaits its new owner! Just minutes from the pretty town of Six Mile and less than 20 Minutes from Clemson University. This house has a lot to offer! This house is over 4000 Square feet and sits on close to 3 acres of land. The spacious living area has a fireplace and is open to the dinning room and eat-in kitchen. The kitchen features all stainless steel appliances with a gas stove and built in double ovens, plenty of cabinet space with custom white cabinets, granite counter tops, and a large pantry. Walk from the kitchen to the Large Master bedroom with plenty of room for your king size bed. The master bath has a beautiful refurbished claw foot tub, large tiled shower and his and her sinks. Also on the main floor is a study/office which they use for a large baby grand piano and another bedroom and full bathroom. Upstairs features two more bedrooms, one full bath, and a large bonus room. When you walk outside on the back covered scened in porch, you'll find a large custom built patio and brick fire place for those nice South Carolina sunset evenings! Another cool feature this house offers is a guest house for out of town friends or would make for the perfect mother-in-law suit! It has its own Kitchen, living room, full bath room, and bedroom! It has great potential for supplemental income as a rental for Clemson football weekends! This house has so much to offer, its something you'd have to see for yourselves!
This property is off market, which means it's not currently listed for sale or rent on Zillow. This may be different from what's available on other websites or public sources.

