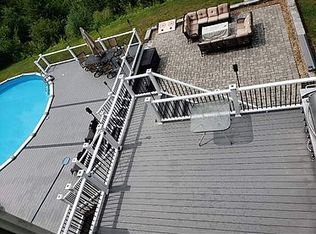Sold for $530,000
$530,000
171 Paxton Rd, Spencer, MA 01562
3beds
2,200sqft
Single Family Residence
Built in 2002
1.61 Acres Lot
$542,900 Zestimate®
$241/sqft
$2,748 Estimated rent
Home value
$542,900
$494,000 - $597,000
$2,748/mo
Zestimate® history
Loading...
Owner options
Explore your selling options
What's special
Offer deadline Monday, 3/24 at 5PM. Beautiful 3 Bedroom, 2 Bath custom ranch on 1.61 acres lovingly maintained & completely updated. Home offers a great open floor plan for entertaining w/Cathedral ceilings in the Kitchen and Living room, kitchen has gleaming granite countertops w/oversized kitchen island & stainless steel appliances, fireplaced living room, Jack & Jill bathroom with large tiled walk in shower & soaking tub, large walk in closet with custom shelving, 2 additional good sized bedrooms, separate office & finished basement w/full bath - great for working from home or in-law. Numerous updates including roof, windows, doors, siding, heat pump mini split for heat & air conditioning, hybrid heat pump 80 gallon hot water tank (great for soaking tub), & redone pool with new liner, filter, stairs & skimmer. Farmers porch in front & large deck in back offer great spaces for enjoying the exterior. Perfect location for commuting, but also private - near multiple conservation areas
Zillow last checked: 8 hours ago
Listing updated: May 18, 2025 at 11:14pm
Listed by:
Amy Ekleberry Perro 508-769-7025,
Michael Toomey & Associates, Inc. 508-867-2800,
Lee A. Martinelli 774-253-0364
Bought with:
Maurissa Thibeault
LAER Realty Partners
Source: MLS PIN,MLS#: 73347045
Facts & features
Interior
Bedrooms & bathrooms
- Bedrooms: 3
- Bathrooms: 2
- Full bathrooms: 2
- Main level bedrooms: 3
Primary bedroom
- Features: Bathroom - Full, Ceiling Fan(s), Walk-In Closet(s), Closet/Cabinets - Custom Built, Flooring - Laminate, Crown Molding
- Level: Main,First
Bedroom 2
- Features: Closet, Flooring - Laminate, Recessed Lighting
- Level: Main,First
Bedroom 3
- Features: Ceiling Fan(s), Closet, Flooring - Laminate, Recessed Lighting
- Level: Main,First
Bathroom 1
- Features: Bathroom - Full, Bathroom - Tiled With Shower Stall, Bathroom - With Tub & Shower, Ceiling Fan(s), Closet, Flooring - Laminate, Countertops - Upgraded, Handicap Equipped, Remodeled
- Level: First
Bathroom 2
- Features: Bathroom - Full, Bathroom - With Tub & Shower
- Level: Basement
Kitchen
- Features: Cathedral Ceiling(s), Ceiling Fan(s), Flooring - Laminate, Pantry, Countertops - Stone/Granite/Solid, Kitchen Island, Deck - Exterior, Dryer Hookup - Electric, Exterior Access, Open Floorplan, Recessed Lighting, Remodeled, Stainless Steel Appliances, Washer Hookup
- Level: Main,First
Living room
- Features: Cathedral Ceiling(s), Ceiling Fan(s), Flooring - Laminate, Balcony / Deck, French Doors, Cable Hookup, Deck - Exterior, Recessed Lighting, Slider
- Level: Main,First
Office
- Features: Closet, Flooring - Laminate
- Level: First
Heating
- Baseboard, Oil, Ductless
Cooling
- Ductless
Appliances
- Included: Electric Water Heater, Range, Dishwasher, Microwave, Refrigerator
- Laundry: First Floor, Electric Dryer Hookup
Features
- Closet, Office, Internet Available - DSL
- Flooring: Laminate
- Doors: Insulated Doors, Storm Door(s), French Doors
- Windows: Insulated Windows
- Basement: Full,Finished,Walk-Out Access,Interior Entry,Garage Access,Concrete
- Number of fireplaces: 1
- Fireplace features: Living Room
Interior area
- Total structure area: 2,200
- Total interior livable area: 2,200 sqft
- Finished area above ground: 1,500
- Finished area below ground: 700
Property
Parking
- Total spaces: 12
- Parking features: Under, Paved Drive
- Attached garage spaces: 2
- Uncovered spaces: 10
Features
- Patio & porch: Porch, Deck, Covered
- Exterior features: Porch, Deck, Covered Patio/Deck, Pool - Above Ground
- Has private pool: Yes
- Pool features: Above Ground
Lot
- Size: 1.61 Acres
- Features: Wooded, Cleared, Farm
Details
- Parcel number: M:00R45 B:00012 L:00000,4220251
- Zoning: RES
Construction
Type & style
- Home type: SingleFamily
- Architectural style: Ranch
- Property subtype: Single Family Residence
Materials
- Frame
- Foundation: Concrete Perimeter
Condition
- Year built: 2002
Utilities & green energy
- Electric: Circuit Breakers
- Sewer: Private Sewer
- Water: Private
- Utilities for property: for Electric Range, for Electric Oven, for Electric Dryer
Community & neighborhood
Community
- Community features: Public Transportation, Shopping, Park, Walk/Jog Trails, Golf, Bike Path, Conservation Area, Highway Access
Location
- Region: Spencer
Other
Other facts
- Listing terms: Seller W/Participate
Price history
| Date | Event | Price |
|---|---|---|
| 5/15/2025 | Sold | $530,000+3.9%$241/sqft |
Source: MLS PIN #73347045 Report a problem | ||
| 3/26/2025 | Contingent | $509,900$232/sqft |
Source: MLS PIN #73347045 Report a problem | ||
| 3/19/2025 | Listed for sale | $509,900+108.1%$232/sqft |
Source: MLS PIN #73347045 Report a problem | ||
| 6/16/2004 | Sold | $245,000$111/sqft |
Source: Public Record Report a problem | ||
Public tax history
| Year | Property taxes | Tax assessment |
|---|---|---|
| 2025 | $5,522 +9.8% | $470,400 +7% |
| 2024 | $5,028 +6.7% | $439,500 +12.4% |
| 2023 | $4,714 +1.5% | $390,900 +10.7% |
Find assessor info on the county website
Neighborhood: 01562
Nearby schools
GreatSchools rating
- 2/10Wire Village SchoolGrades: K-4Distance: 1.5 mi
- 4/10Knox Trail Junior High SchoolGrades: 5-8Distance: 2.8 mi
- 4/10David Prouty High SchoolGrades: 9-12Distance: 2.2 mi
Schools provided by the listing agent
- Elementary: Wire Village
- Middle: Knox Trail
- High: Dphs Or Bay Pat
Source: MLS PIN. This data may not be complete. We recommend contacting the local school district to confirm school assignments for this home.
Get a cash offer in 3 minutes
Find out how much your home could sell for in as little as 3 minutes with a no-obligation cash offer.
Estimated market value$542,900
Get a cash offer in 3 minutes
Find out how much your home could sell for in as little as 3 minutes with a no-obligation cash offer.
Estimated market value
$542,900
