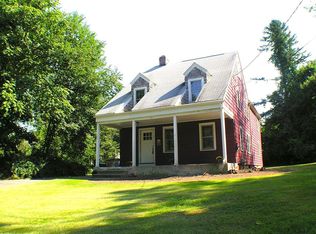Custom built contemporary located in the heart of Cheshire. Cathedral ceiling, exposed wood beams, and fireplace in living room. First floor family room with slider to deck. Dramatic master bedroom suite has a full bath with beautiful marble, sky lights and vaulted ceiling. Two zoned central air conditioning, hardwood floors. 500 finished square in lower level. Central vacuum. Located at the end of cul de sac. Outbuilding, public utilities.
This property is off market, which means it's not currently listed for sale or rent on Zillow. This may be different from what's available on other websites or public sources.
