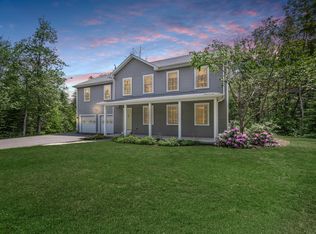Country Home for sale in Hampden Maine. Cute and cozy 3-bedroom cape style home is just the place to start or end your home ownership! Hardwood floors in the recently updated kitchen and the good-sized living room add character. 2 bedrooms and a completely renovated full bath with tiled shower complete the first floor. The second floor features a third bedroom and some unfinished attic space perfect for storage. The dry basement has a partially finished area perfect for a family room or play area. 2-car detached garage is wired and has dual electric door openers. The driveway is paved with a turn-around spot for drive-in/drive-out convenience and safety. 2.8± acre lot features raised beds for flowers in the front, a 30 x 20 ft garden area in back and a wooded fringe area for privacy.
This property is off market, which means it's not currently listed for sale or rent on Zillow. This may be different from what's available on other websites or public sources.
