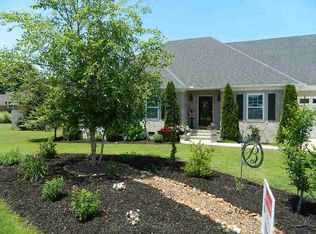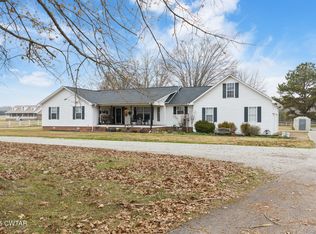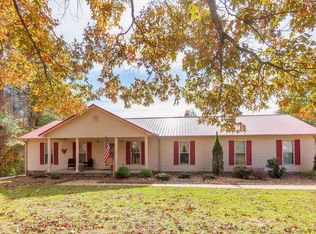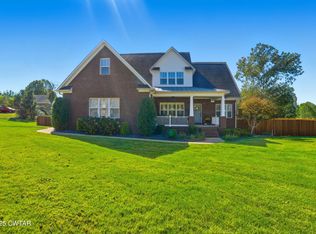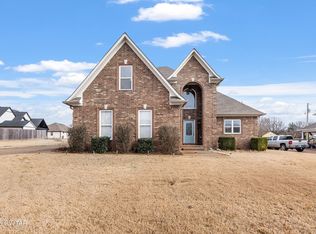Welcome home to this beautiful brick retreat sitting on 1.58 acres of open, usable land with a fantastic stand of Bermuda grass—perfect for outdoor fun, gardening, or simply enjoying wide-open space. The newly fenced backyard offers privacy and peace of mind, while the large screened-in back porch is the ideal spot to relax, entertain, or enjoy your morning coffee bug-free. Inside, you'll love the open floor plan with three bedrooms and two full baths on the main level, providing comfort and convenience for everyday living. The stainless steel kitchen appliance package, complete with a gas stove, is a dream for anyone who loves to cook, offering both style and performance for preparing amazing meals. There's no shortage of space to gather with a formal dining room, breakfast bar, and a cozy breakfast nook—perfect for everything from casual mornings to hosting family and friends. The double car garage adds extra storage and everyday convenience. Upstairs, a large bonus room offers endless possibilities—use it as a media room, home office, playroom, or even a 4th bedroom if needed. With room to spread out, modern features, and flexible living space, this home truly offers the best of country living with comfort and style.
Pending
$439,900
171 Pasture Rd, Lexington, TN 38351
3beds
2,209sqft
Est.:
Single Family Residence
Built in 2015
1.58 Acres Lot
$438,300 Zestimate®
$199/sqft
$-- HOA
What's special
Gas stoveOpen floor planFlexible living spaceModern featuresBreakfast barBrick retreatCozy breakfast nook
- 13 days |
- 666 |
- 27 |
Likely to sell faster than
Zillow last checked: 8 hours ago
Listing updated: January 10, 2026 at 11:35am
Listed by:
Brandi Ragan,
Ragan Realty Group 731-410-7700
Source: CWTAR,MLS#: 2600098
Facts & features
Interior
Bedrooms & bathrooms
- Bedrooms: 3
- Bathrooms: 2
- Full bathrooms: 2
- Main level bathrooms: 2
- Main level bedrooms: 3
Primary bedroom
- Level: Main
- Area: 225
- Dimensions: 15.0 x 15.0
Bedroom
- Level: Main
- Area: 144
- Dimensions: 12.0 x 12.0
Bedroom
- Level: Main
- Area: 132
- Dimensions: 12.0 x 11.0
Bonus room
- Level: Main
- Area: 528
- Dimensions: 24.0 x 22.0
Dining room
- Level: Main
- Area: 156
- Dimensions: 13.0 x 12.0
Foyer
- Level: Main
- Area: 49
- Dimensions: 7.0 x 7.0
Kitchen
- Level: Main
- Area: 195
- Dimensions: 15.0 x 13.0
Laundry
- Level: Main
- Area: 42
- Dimensions: 7.0 x 6.0
Living room
- Level: Main
- Area: 272
- Dimensions: 17.0 x 16.0
Heating
- Forced Air, Natural Gas
Cooling
- Ceiling Fan(s), Electric
Appliances
- Included: Dishwasher, Gas Range, Refrigerator, Stainless Steel Appliance(s)
- Laundry: Electric Dryer Hookup, Laundry Room, Washer Hookup
Features
- Breakfast Bar, Ceiling Fan(s), Commode Room, Double Vanity, Eat-in Kitchen, High Ceilings, Master Downstairs, Smart Thermostat
- Flooring: Ceramic Tile, Engineered Hardwood
- Windows: Blinds
- Has basement: No
- Has fireplace: Yes
- Fireplace features: Gas Log, Ventless
Interior area
- Total interior livable area: 2,209 sqft
Property
Parking
- Total spaces: 2
- Parking features: Garage Door Opener, Garage Faces Front
- Attached garage spaces: 2
Features
- Levels: One and One Half
- Patio & porch: Front Porch, Rear Porch, Screened
- Exterior features: Rain Gutters
- Fencing: Back Yard
Lot
- Size: 1.58 Acres
- Features: Cul-De-Sac
Details
- Additional structures: Shed(s)
- Parcel number: 054 028.10
- Special conditions: Standard
Construction
Type & style
- Home type: SingleFamily
- Property subtype: Single Family Residence
Materials
- Brick
Condition
- false
- New construction: No
- Year built: 2015
Utilities & green energy
- Sewer: Private Sewer
- Water: Public
Community & HOA
Community
- Subdivision: Madison Place
Location
- Region: Lexington
Financial & listing details
- Price per square foot: $199/sqft
- Tax assessed value: $273,700
- Annual tax amount: $1,082
- Date on market: 1/8/2026
- Road surface type: Asphalt
Estimated market value
$438,300
$416,000 - $460,000
$2,417/mo
Price history
Price history
| Date | Event | Price |
|---|---|---|
| 1/10/2026 | Pending sale | $439,900$199/sqft |
Source: | ||
| 1/8/2026 | Listed for sale | $439,900+7.3%$199/sqft |
Source: | ||
| 3/28/2025 | Sold | $410,000-2.4%$186/sqft |
Source: | ||
| 2/13/2025 | Pending sale | $419,900$190/sqft |
Source: | ||
| 2/7/2025 | Listed for sale | $419,900$190/sqft |
Source: | ||
Public tax history
Public tax history
| Year | Property taxes | Tax assessment |
|---|---|---|
| 2025 | $1,082 | $68,425 |
| 2024 | $1,082 | $68,425 |
| 2023 | $1,082 +12.7% | $68,425 +55.4% |
Find assessor info on the county website
BuyAbility℠ payment
Est. payment
$2,445/mo
Principal & interest
$2119
Property taxes
$172
Home insurance
$154
Climate risks
Neighborhood: 38351
Nearby schools
GreatSchools rating
- 6/10Westover Elementary SchoolGrades: PK-8Distance: 1.4 mi
- 7/10Lexington High SchoolGrades: 9-12Distance: 9.2 mi
