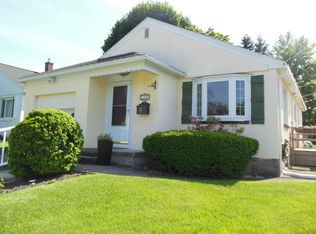Wait until you see this fantastic home with so many updates, inside and out - Powder room new in 2014, New toilet 2022, Main Bath redone in 2014. Newer hardwoods in hallway and 3rd bedroom 2014, 1st floor laundry 2014. Stainless steel fridge and stove. Full bar in large, refinished basement. Full attic with walk-in closet. All windows have been replaced. New heat coils on west side of roof 2021. Security System throughout with Shield Alarm and Central Vacuum System throughout. Brand new air conditioning in July 2022. Powered Attic Vents, Custom cut glass windows in living room. Outside you will love the 3 season perennial garden, Water views from bedroom, porch and yard & Deeded Beach rights. Fully fenced yard. Cable and Greenlight available. Small shed new in 2014. Walking distance from Rochester Yacht Club, O'Loughlins, and Summerville Grill! Delayed negotiations until Monday 9/26 noon.
This property is off market, which means it's not currently listed for sale or rent on Zillow. This may be different from what's available on other websites or public sources.
