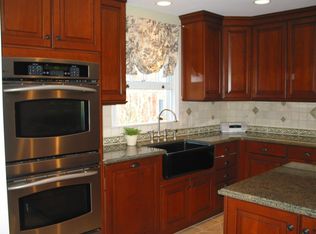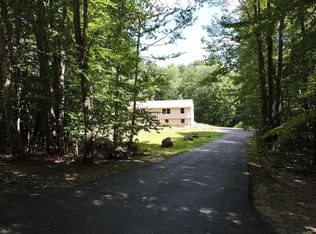Sold for $532,500
$532,500
171 Oxford Rd, Charlton, MA 01507
4beds
2,763sqft
Single Family Residence
Built in 1986
1.16 Acres Lot
$617,300 Zestimate®
$193/sqft
$3,997 Estimated rent
Home value
$617,300
$586,000 - $648,000
$3,997/mo
Zestimate® history
Loading...
Owner options
Explore your selling options
What's special
Welcome to this beautifully maintained and updated home! This oversized Cape-style house is the perfect blend of modern updates and timeless charm. With 4 bedrooms, 3.5 baths and numerous recent renovations, this property offers the ideal space for comfortable living. Completely renovated kitchen with stainless steel appliances, large island, quartz countertops. Recently refinished hardwoods throughout the first floor. Large 2 car garage, set up for charging an electric vehicle. 4 spacious bedrooms with a master bath and walk in closet. Finished basement area with full bath and kitchenette area. Exterior was just painted, new front door, new heating system, the list goes on!! Nestled on a generous plot of land, this home is also set back from the road with a fenced in back yard. Visit one of the Open Houses this weekend or set up a private showing ASAP before this house is gone! **All Highest and Best Offers due by 12:00PM on Tuesday 6/27**
Zillow last checked: 8 hours ago
Listing updated: September 01, 2023 at 06:08am
Listed by:
Joshua Somers 508-612-4852,
P & H Property Consulting, Inc. 508-296-5795
Bought with:
Diane DeCiccio
Acres Away Realty, Inc.
Source: MLS PIN,MLS#: 73128231
Facts & features
Interior
Bedrooms & bathrooms
- Bedrooms: 4
- Bathrooms: 4
- Full bathrooms: 3
- 1/2 bathrooms: 1
Primary bedroom
- Features: Bathroom - Full, Ceiling Fan(s), Walk-In Closet(s), Flooring - Wall to Wall Carpet
- Level: Second
Bedroom 2
- Features: Ceiling Fan(s), Closet, Flooring - Wall to Wall Carpet
- Level: Second
Bedroom 3
- Features: Ceiling Fan(s), Closet, Flooring - Wall to Wall Carpet
- Level: Second
Bedroom 4
- Features: Ceiling Fan(s), Closet, Flooring - Laminate
- Level: Second
Primary bathroom
- Features: Yes
Bathroom 1
- Features: Bathroom - Half, Flooring - Stone/Ceramic Tile
- Level: First
Bathroom 2
- Features: Bathroom - Full, Bathroom - With Tub & Shower, Closet - Linen, Flooring - Stone/Ceramic Tile, Jacuzzi / Whirlpool Soaking Tub
- Level: Second
Bathroom 3
- Features: Bathroom - With Tub & Shower, Closet - Linen, Flooring - Stone/Ceramic Tile
- Level: Second
Dining room
- Features: Flooring - Hardwood, French Doors
- Level: First
Family room
- Features: Bathroom - Full, Closet, Flooring - Wall to Wall Carpet, Flooring - Laminate
- Level: Basement
Kitchen
- Features: Flooring - Hardwood, Countertops - Stone/Granite/Solid, Kitchen Island, Cabinets - Upgraded, Deck - Exterior, Exterior Access, Recessed Lighting, Slider, Stainless Steel Appliances
- Level: First
Living room
- Features: Ceiling Fan(s), Flooring - Hardwood, Cable Hookup
- Level: First
Heating
- Baseboard, Oil
Cooling
- Window Unit(s)
Appliances
- Included: Water Heater, Range, Dishwasher, Microwave, Refrigerator, Plumbed For Ice Maker
- Laundry: Flooring - Stone/Ceramic Tile, Electric Dryer Hookup, Washer Hookup, First Floor
Features
- Closet, Bathroom - Full, Bathroom - With Shower Stall, Entrance Foyer, Bathroom, Central Vacuum, Internet Available - Unknown
- Flooring: Tile, Carpet, Hardwood, Flooring - Stone/Ceramic Tile
- Doors: Insulated Doors
- Windows: Insulated Windows
- Basement: Full,Partially Finished,Interior Entry,Bulkhead,Concrete
- Number of fireplaces: 1
- Fireplace features: Living Room
Interior area
- Total structure area: 2,763
- Total interior livable area: 2,763 sqft
Property
Parking
- Total spaces: 14
- Parking features: Attached, Garage Door Opener, Paved Drive, Off Street
- Attached garage spaces: 2
- Uncovered spaces: 12
Features
- Patio & porch: Porch, Deck
- Exterior features: Porch, Deck, Rain Gutters, Storage, Fenced Yard
- Fencing: Fenced/Enclosed,Fenced
- Waterfront features: Lake/Pond, 1/10 to 3/10 To Beach, Beach Ownership(Public)
Lot
- Size: 1.16 Acres
- Features: Wooded
Details
- Parcel number: M:0056 B:000A L:000075,1480105
- Zoning: A
Construction
Type & style
- Home type: SingleFamily
- Architectural style: Colonial
- Property subtype: Single Family Residence
Materials
- Frame
- Foundation: Concrete Perimeter
- Roof: Shingle
Condition
- Year built: 1986
Utilities & green energy
- Electric: Generator, 200+ Amp Service, Generator Connection
- Sewer: Private Sewer
- Water: Private
- Utilities for property: for Electric Range, for Electric Dryer, Washer Hookup, Icemaker Connection, Generator Connection
Green energy
- Energy efficient items: Thermostat
- Energy generation: Solar
Community & neighborhood
Security
- Security features: Security System
Community
- Community features: Park, Walk/Jog Trails, Highway Access, House of Worship, Public School
Location
- Region: Charlton
Price history
| Date | Event | Price |
|---|---|---|
| 8/31/2023 | Sold | $532,500+6.5%$193/sqft |
Source: MLS PIN #73128231 Report a problem | ||
| 6/28/2023 | Contingent | $499,900$181/sqft |
Source: MLS PIN #73128231 Report a problem | ||
| 6/22/2023 | Listed for sale | $499,900+87.2%$181/sqft |
Source: MLS PIN #73128231 Report a problem | ||
| 2/24/2017 | Sold | $267,000-9.5%$97/sqft |
Source: Public Record Report a problem | ||
| 12/20/2016 | Pending sale | $295,000$107/sqft |
Source: Erika Sullivan Realty Group #72098508 Report a problem | ||
Public tax history
| Year | Property taxes | Tax assessment |
|---|---|---|
| 2025 | $5,652 +2.7% | $507,800 +4.6% |
| 2024 | $5,504 +11.1% | $485,400 +19.3% |
| 2023 | $4,953 +3% | $407,000 +12.4% |
Find assessor info on the county website
Neighborhood: 01507
Nearby schools
GreatSchools rating
- 6/10Heritage SchoolGrades: 2-4Distance: 1.2 mi
- 4/10Charlton Middle SchoolGrades: 5-8Distance: 1.6 mi
- 5/10Shepherd Hill Regional High SchoolGrades: 9-12Distance: 4.7 mi
Get a cash offer in 3 minutes
Find out how much your home could sell for in as little as 3 minutes with a no-obligation cash offer.
Estimated market value$617,300
Get a cash offer in 3 minutes
Find out how much your home could sell for in as little as 3 minutes with a no-obligation cash offer.
Estimated market value
$617,300

