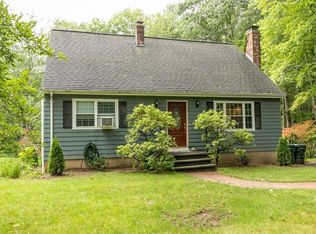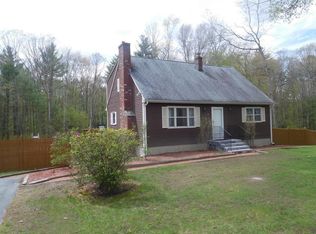Spacious and beautiful home waiting for a new family to share and grow with! Set nicely on a wooded lot, this well maintained, custom ranch has had several updates over the recent years including roof, kitchen with granite counter top, 1st floor bath, refinished hardwoods, paint and so much more! There is nothing left to do but move in and enjoy! Unique sunken family room just off a convenient EXTRA dinette with slider to large 16 x 12 deck. So many generous sized rooms to get lost in! One bedroom on the first floor and 3 on the 2nd floor with an EXTRA bonus room. 2nd floor master has a balcony, full bath & dressing room with walk-in closet. Upstairs has a large balcony/porch. Large open basement! This house is loved but ready to pass along to your growing family!
This property is off market, which means it's not currently listed for sale or rent on Zillow. This may be different from what's available on other websites or public sources.

