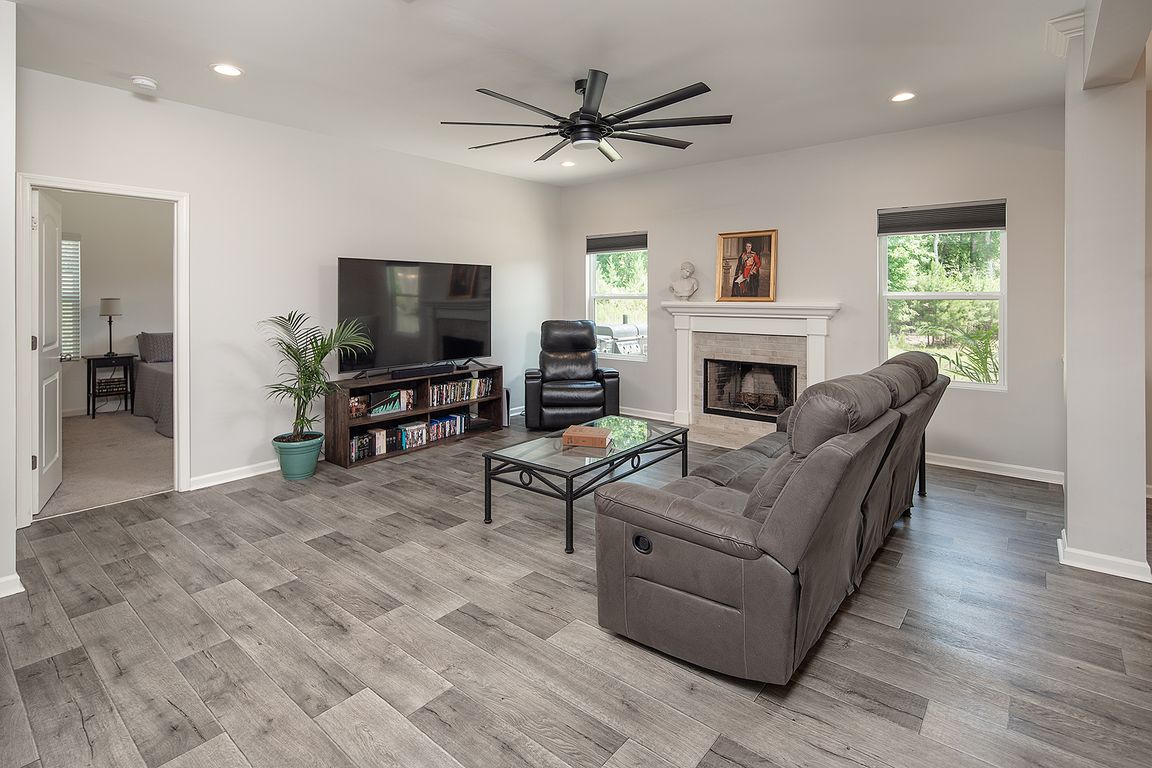
ActivePrice cut: $5K (9/15)
$454,800
5beds
3,523sqft
171 Old Harbor Dr, Mount Gilead, NC 27306
5beds
3,523sqft
Single family residence
Built in 2019
0.44 Acres
2 Attached garage spaces
$129 price/sqft
$300 semi-annually HOA fee
What's special
Wood-burning fireplaceAwesome bonus roomJack-and-jill bathSpacious primary suiteDual vanitiesDining roomKitchen with granite countertops
Welcome to Tillery Tradition! This beautiful 2019-built 2-story Wakefield model by TruHomes offers 5 bedrooms, a bonus/game room, and 3.5 baths. The main level features a spacious primary suite, office, mudroom, dining room, and a kitchen with granite countertops, a large island with farm sink, stainless steel appliances, and a butler’s ...
- 115 days |
- 256 |
- 7 |
Source: Canopy MLS as distributed by MLS GRID,MLS#: 4269635
Travel times
Living Room
Kitchen
Primary Bedroom
Zillow last checked: 7 hours ago
Listing updated: September 15, 2025 at 06:39am
Listing Provided by:
Lynn Norman lynn@thelakeladyteam.com,
Lake Tillery Properties LLC
Source: Canopy MLS as distributed by MLS GRID,MLS#: 4269635
Facts & features
Interior
Bedrooms & bathrooms
- Bedrooms: 5
- Bathrooms: 4
- Full bathrooms: 3
- 1/2 bathrooms: 1
- Main level bedrooms: 1
Primary bedroom
- Level: Main
Bedroom s
- Level: Upper
Bedroom s
- Level: Upper
Bedroom s
- Level: Upper
Bedroom s
- Level: Upper
Bathroom full
- Level: Main
Bathroom half
- Level: Main
Bathroom full
- Level: Upper
Bathroom full
- Level: Upper
Den
- Level: Upper
Dining room
- Level: Main
Great room
- Level: Main
Kitchen
- Level: Main
Laundry
- Level: Main
Office
- Level: Main
Heating
- Heat Pump
Cooling
- Heat Pump
Appliances
- Included: Dishwasher, Electric Cooktop, Electric Oven, Electric Water Heater, Exhaust Fan, Exhaust Hood, Microwave, Refrigerator, Self Cleaning Oven, Wall Oven
- Laundry: Electric Dryer Hookup, Inside, Laundry Room, Main Level, Washer Hookup
Features
- Breakfast Bar, Built-in Features, Soaking Tub, Kitchen Island, Open Floorplan, Pantry, Walk-In Closet(s)
- Flooring: Carpet, Linoleum, Tile
- Windows: Window Treatments
- Has basement: No
- Fireplace features: Great Room, Wood Burning
Interior area
- Total structure area: 3,523
- Total interior livable area: 3,523 sqft
- Finished area above ground: 3,523
- Finished area below ground: 0
Video & virtual tour
Property
Parking
- Total spaces: 2
- Parking features: Driveway, Attached Garage, Garage Faces Front, Garage on Main Level
- Attached garage spaces: 2
- Has uncovered spaces: Yes
Features
- Levels: Two
- Stories: 2
- Patio & porch: Covered, Front Porch, Rear Porch
Lot
- Size: 0.44 Acres
- Features: Level
Details
- Parcel number: 657604607471
- Zoning: Res
- Special conditions: Standard
Construction
Type & style
- Home type: SingleFamily
- Architectural style: Traditional
- Property subtype: Single Family Residence
Materials
- Fiber Cement
- Foundation: Slab
Condition
- New construction: No
- Year built: 2019
Utilities & green energy
- Sewer: County Sewer
- Water: County Water
Community & HOA
Community
- Subdivision: Tillery Tradition
HOA
- Has HOA: Yes
- HOA fee: $300 semi-annually
Location
- Region: Mount Gilead
Financial & listing details
- Price per square foot: $129/sqft
- Tax assessed value: $330,224
- Annual tax amount: $2,163
- Date on market: 6/16/2025
- Listing terms: Cash,Conventional,Exchange,FHA,VA Loan
- Road surface type: Concrete, Paved