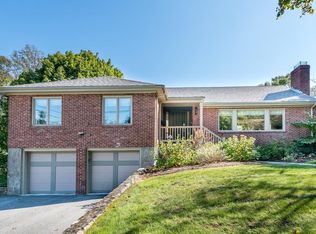Sold for $2,850,000
$2,850,000
171 Old Farm Rd, Newton, MA 02459
5beds
5,910sqft
Single Family Residence
Built in 2006
0.45 Acres Lot
$3,441,200 Zestimate®
$482/sqft
$6,992 Estimated rent
Home value
$3,441,200
$3.10M - $3.89M
$6,992/mo
Zestimate® history
Loading...
Owner options
Explore your selling options
What's special
Built in a gorgeous tree-lined neighborhood and set on a 19,000 sqft lot, this stunning home has 5910 sqft of living space with 11 rooms and 5 bedrooms. Built in 2006 and designed with many fine details and added comforts with the home owner in mind. The first floor offers a comfortable, open floor plan with grand two story foyer, formal living room with fireplace, library that can be an office or play room, dining room with wainscoting, professional kitchen with high end appliances, graciously sized pantry, butlers pantry with built in espresso maker, large family room with access to backyard for easy indoor/outdoor living and powder room. There is also a mudroom attached to the two car, heated garage. The second floor boasts 4, en suite, generous size bedrooms, primary suite with fireplace and spa like bathroom, steam shower and stunning closet. Third floor includes an extra bedroom and plenty of closet space. Finished basement includes fire place, wine cellar and cedar closet
Zillow last checked: 8 hours ago
Listing updated: April 18, 2024 at 04:47pm
Listed by:
Tatiana Bonderman 617-595-5660,
DeWolfe Realty 617-879-8025
Bought with:
Christopher Roy
Gibson Sotheby's International Realty
Source: MLS PIN,MLS#: 73198350
Facts & features
Interior
Bedrooms & bathrooms
- Bedrooms: 5
- Bathrooms: 5
- Full bathrooms: 4
- 1/2 bathrooms: 1
Primary bedroom
- Features: Bathroom - Full, Flooring - Hardwood
- Level: Second
- Area: 361
- Dimensions: 19 x 19
Bedroom 2
- Features: Closet - Linen, Flooring - Hardwood
- Level: Second
- Area: 352
- Dimensions: 16 x 22
Bedroom 3
- Features: Closet - Linen, Flooring - Hardwood
- Level: Second
- Area: 238
- Dimensions: 14 x 17
Bedroom 4
- Features: Closet - Linen, Flooring - Hardwood
- Level: Second
- Area: 182
- Dimensions: 14 x 13
Bedroom 5
- Features: Closet - Linen, Flooring - Hardwood
- Level: Third
- Area: 154
- Dimensions: 11 x 14
Bathroom 1
- Features: Closet - Linen
- Level: Second
- Area: 273
- Dimensions: 21 x 13
Bathroom 2
- Features: Closet - Linen
- Level: Second
- Area: 60
- Dimensions: 5 x 12
Bathroom 3
- Features: Closet - Linen
- Level: Second
- Area: 40
- Dimensions: 5 x 8
Dining room
- Features: Flooring - Hardwood
- Level: First
- Area: 238
- Dimensions: 14 x 17
Family room
- Features: Flooring - Hardwood
- Level: First
- Area: 361
- Dimensions: 19 x 19
Kitchen
- Features: Pantry, Countertops - Stone/Granite/Solid
- Level: First
- Area: 273
- Dimensions: 21 x 13
Living room
- Features: Flooring - Hardwood
- Level: First
- Area: 294
- Dimensions: 14 x 21
Heating
- Central, Forced Air, Natural Gas, Fireplace(s)
Cooling
- Central Air
Appliances
- Included: Gas Water Heater
- Laundry: Flooring - Stone/Ceramic Tile, Second Floor, Washer Hookup
Features
- Cedar Closet(s), Play Room, Game Room, Library, Central Vacuum
- Flooring: Wood, Tile, Marble, Flooring - Stone/Ceramic Tile, Flooring - Hardwood
- Basement: Full,Finished
- Number of fireplaces: 4
- Fireplace features: Living Room, Master Bedroom
Interior area
- Total structure area: 5,910
- Total interior livable area: 5,910 sqft
Property
Parking
- Total spaces: 7
- Parking features: Attached
- Attached garage spaces: 2
- Uncovered spaces: 5
Features
- Patio & porch: Patio
- Exterior features: Patio, Sprinkler System
Lot
- Size: 0.45 Acres
- Features: Level
Details
- Parcel number: 706863
- Zoning: SR1
Construction
Type & style
- Home type: SingleFamily
- Architectural style: Colonial
- Property subtype: Single Family Residence
Materials
- Frame
- Foundation: Concrete Perimeter, Slab
- Roof: Shingle
Condition
- Year built: 2006
Utilities & green energy
- Electric: 220 Volts, Circuit Breakers, 200+ Amp Service
- Sewer: Public Sewer
- Water: Public
- Utilities for property: for Gas Range, for Electric Oven, Washer Hookup
Community & neighborhood
Security
- Security features: Security System
Location
- Region: Newton
Price history
| Date | Event | Price |
|---|---|---|
| 4/3/2024 | Sold | $2,850,000-1.6%$482/sqft |
Source: MLS PIN #73198350 Report a problem | ||
| 2/1/2024 | Listed for sale | $2,895,000+28.7%$490/sqft |
Source: MLS PIN #73198350 Report a problem | ||
| 11/15/2006 | Sold | $2,250,000+136.8%$381/sqft |
Source: Public Record Report a problem | ||
| 9/15/2005 | Sold | $950,000$161/sqft |
Source: Public Record Report a problem | ||
Public tax history
| Year | Property taxes | Tax assessment |
|---|---|---|
| 2025 | $26,282 -24.3% | $2,681,800 -24.6% |
| 2024 | $34,700 +3.2% | $3,555,300 +7.6% |
| 2023 | $33,624 +4.5% | $3,302,900 +8% |
Find assessor info on the county website
Neighborhood: Oak Hill
Nearby schools
GreatSchools rating
- 10/10Memorial Spaulding Elementary SchoolGrades: K-5Distance: 0.3 mi
- 8/10Oak Hill Middle SchoolGrades: 6-8Distance: 1.1 mi
- 10/10Newton South High SchoolGrades: 9-12Distance: 1.2 mi
Schools provided by the listing agent
- Elementary: Mem Spaulding
- Middle: Oak Hill
- High: Newton South
Source: MLS PIN. This data may not be complete. We recommend contacting the local school district to confirm school assignments for this home.
Get a cash offer in 3 minutes
Find out how much your home could sell for in as little as 3 minutes with a no-obligation cash offer.
Estimated market value$3,441,200
Get a cash offer in 3 minutes
Find out how much your home could sell for in as little as 3 minutes with a no-obligation cash offer.
Estimated market value
$3,441,200
