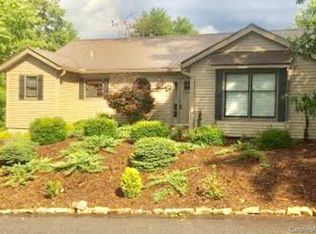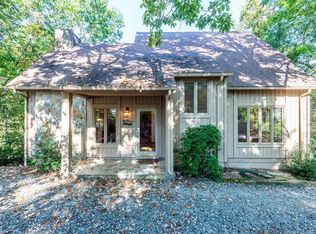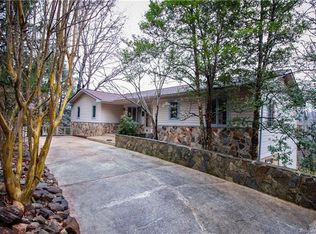Closed
$460,000
171 Obrien Rd, Lake Lure, NC 28746
3beds
2,180sqft
Single Family Residence
Built in 1985
0.47 Acres Lot
$523,900 Zestimate®
$211/sqft
$2,561 Estimated rent
Home value
$523,900
$482,000 - $576,000
$2,561/mo
Zestimate® history
Loading...
Owner options
Explore your selling options
What's special
RESORT LIVING AT IT'S BEST in this mountain retreat! This private home is just a short golf cart ride from the wellness center, resort private beach and marina which makes this a great rental property. Nestled on a wooded lot this beautiful home features one level living with the Primary ensuite, a guest bedroom and bath and an open floorplan that creates a great space for gathering and entertaining. The great room is light and bright has a stone wood-burning fireplace and beautiful wooden cathedral ceiling. There is an additional Guest Ensuite on the upper level. Escape to the wrap around deck that would be the perfect spot to enjoy your morning coffee, for bird watching, meditating, or relaxing amidst a canopy of lush trees. Enjoy all the amenities inside the gated area at Rumbling Bald on Lake Lure!
Zillow last checked: 8 hours ago
Listing updated: January 05, 2024 at 12:23pm
Listing Provided by:
Cheryl Stott cherylstott@coldwellbanker.com,
Coldwell Banker Advantage
Bought with:
Nick Bell
Berkshire Hathaway HomeServices
Source: Canopy MLS as distributed by MLS GRID,MLS#: 4083927
Facts & features
Interior
Bedrooms & bathrooms
- Bedrooms: 3
- Bathrooms: 3
- Full bathrooms: 3
- Main level bedrooms: 2
Primary bedroom
- Features: Walk-In Closet(s)
- Level: Main
Primary bedroom
- Level: Main
Bedroom s
- Level: Main
Bedroom s
- Level: Upper
Bedroom s
- Level: Main
Bedroom s
- Level: Upper
Bathroom full
- Level: Main
Bathroom full
- Level: Main
Bathroom full
- Level: Upper
Bathroom full
- Level: Main
Bathroom full
- Level: Main
Bathroom full
- Level: Upper
Dining area
- Level: Main
Dining area
- Level: Main
Other
- Features: Cathedral Ceiling(s), Open Floorplan
- Level: Main
Other
- Level: Main
Kitchen
- Level: Main
Kitchen
- Level: Main
Laundry
- Level: Main
Laundry
- Level: Main
Heating
- Electric, Heat Pump
Cooling
- Central Air, Electric
Appliances
- Included: Dishwasher, Electric Oven, Electric Range, Refrigerator
- Laundry: Laundry Room, Main Level
Features
- Cathedral Ceiling(s), Open Floorplan, Pantry, Walk-In Closet(s), Wet Bar
- Doors: Sliding Doors, Storm Door(s)
- Has basement: No
- Fireplace features: Great Room, Wood Burning
Interior area
- Total structure area: 2,180
- Total interior livable area: 2,180 sqft
- Finished area above ground: 2,180
- Finished area below ground: 0
Property
Parking
- Total spaces: 2
- Parking features: Driveway, Attached Garage, Garage on Main Level
- Attached garage spaces: 2
- Has uncovered spaces: Yes
Features
- Levels: One and One Half
- Stories: 1
- Patio & porch: Covered, Deck, Front Porch
- Pool features: Community
- Spa features: Community
- Has view: Yes
- View description: Winter
- Waterfront features: Beach - Public, Boat Ramp – Community, Boat Slip – Community, Paddlesport Launch Site - Community
- Body of water: Lake Lure
Lot
- Size: 0.47 Acres
- Features: Private, Wooded
Details
- Parcel number: 219097
- Zoning: R-3
- Special conditions: Estate
Construction
Type & style
- Home type: SingleFamily
- Property subtype: Single Family Residence
Materials
- Stone, Wood
- Foundation: Crawl Space
- Roof: Shingle
Condition
- New construction: No
- Year built: 1985
Utilities & green energy
- Sewer: Private Sewer, Septic Installed
- Water: Community Well
- Utilities for property: Electricity Connected, Fiber Optics
Community & neighborhood
Community
- Community features: Clubhouse, Fitness Center, Game Court, Gated, Golf, Lake Access, Picnic Area, Pond, Putting Green, Recreation Area, RV / Boat Storage, Sidewalks, Tennis Court(s), Walking Trails
Location
- Region: Lake Lure
- Subdivision: Rumbling Bald on Lake Lure
HOA & financial
HOA
- Has HOA: Yes
- HOA fee: $4,189 annually
- Association name: Rumbling Bald on Lake Lure
- Association phone: 828-694-3000
Other
Other facts
- Listing terms: Cash,Conventional,FHA,VA Loan
- Road surface type: Concrete, Paved
Price history
| Date | Event | Price |
|---|---|---|
| 1/5/2024 | Sold | $460,000-16.3%$211/sqft |
Source: | ||
| 11/27/2023 | Price change | $549,500-6.1%$252/sqft |
Source: | ||
| 11/9/2023 | Price change | $585,000-6.4%$268/sqft |
Source: | ||
| 11/1/2023 | Listed for sale | $625,000$287/sqft |
Source: | ||
Public tax history
| Year | Property taxes | Tax assessment |
|---|---|---|
| 2024 | $4,315 +103.2% | $521,800 |
| 2023 | $2,124 +22.8% | $521,800 +70.8% |
| 2022 | $1,730 -0.1% | $305,500 |
Find assessor info on the county website
Neighborhood: 28746
Nearby schools
GreatSchools rating
- 4/10Pinnacle Elementary SchoolGrades: PK-5Distance: 10.7 mi
- 4/10R-S Middle SchoolGrades: 6-8Distance: 13.6 mi
- 4/10R-S Central High SchoolGrades: 9-12Distance: 13.6 mi
Schools provided by the listing agent
- Elementary: Lake Lure Classical Academy
- Middle: Lake Lure Classical Academy
- High: Lake Lure Classical Academy
Source: Canopy MLS as distributed by MLS GRID. This data may not be complete. We recommend contacting the local school district to confirm school assignments for this home.

Get pre-qualified for a loan
At Zillow Home Loans, we can pre-qualify you in as little as 5 minutes with no impact to your credit score.An equal housing lender. NMLS #10287.


