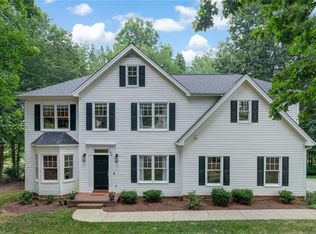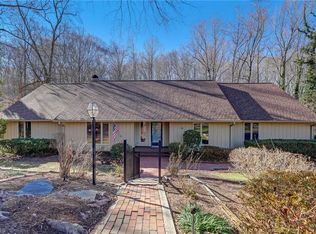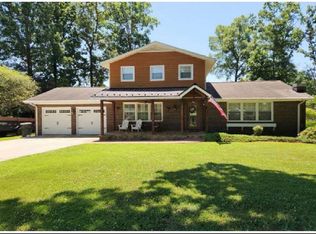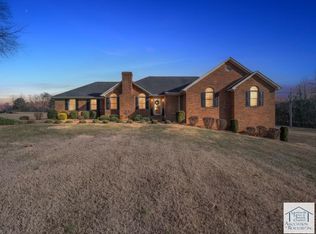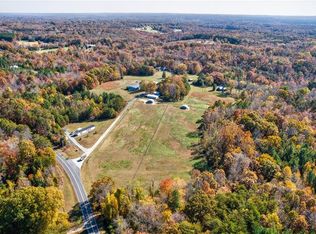STATELY BRICK HOME ON LAKE. VIEWS OF LAKE AND RIVER BOTTOMS ACROSS THE STREET. PATIO WITH HOT TUB ON EAST SIDE OF HOUSE. DOUBLE GARAGE WITH CONCRETE DRIVE. HOME THEATER, GREAT ROOM, DINNING ROOM, LIVING ROOM, FULL BASEMENT, FOUR BEDROOMS THREE AND HALF BATHS. WORKSHOP WITH BACK DOOR LOWER ENTRANCE.WOOD FLOORS REFINISHED WEEK OF JUNE 24. ALL SQUARE FOOTAGE APPROXIMATELY.
Pending
$574,900
171 Oak Ridge Dr, Eden, NC 27288
4beds
4,240sqft
Est.:
Stick/Site Built, Residential, Single Family Residence
Built in 1999
0.6 Acres Lot
$-- Zestimate®
$--/sqft
$46/mo HOA
What's special
Full basementThree and half bathsDouble garagePatio with hot tubHome theaterFour bedroomsGreat room
- 604 days |
- 499 |
- 18 |
Zillow last checked: 8 hours ago
Listing updated: February 11, 2026 at 06:50am
Listed by:
Tommy Fleming 336-613-9885,
PIEDMONT TRIAD FLEMING, REALTORS
Source: Triad MLS,MLS#: 1147011 Originating MLS: Greensboro
Originating MLS: Greensboro
Facts & features
Interior
Bedrooms & bathrooms
- Bedrooms: 4
- Bathrooms: 4
- Full bathrooms: 3
- 1/2 bathrooms: 1
- Main level bathrooms: 1
Primary bedroom
- Level: Second
Bedroom 2
- Level: Second
Bedroom 3
- Level: Second
Bedroom 4
- Level: Basement
Bonus room
- Level: Second
Den
- Level: Main
Dining room
- Level: Main
Enclosed porch
- Level: Main
Other
- Level: Basement
Kitchen
- Level: Main
Laundry
- Level: Second
Living room
- Level: Main
Heating
- Forced Air, Heat Pump, Electric, Natural Gas
Cooling
- Heat Pump
Appliances
- Included: Microwave, Built-In Range, Built-In Refrigerator, Dishwasher, Disposal, Range, Gas Water Heater
- Laundry: In Basement
Features
- Great Room
- Flooring: Carpet, Wood
- Basement: Finished, Basement
- Number of fireplaces: 1
- Fireplace features: Great Room
Interior area
- Total structure area: 4,240
- Total interior livable area: 4,240 sqft
- Finished area above ground: 3,140
- Finished area below ground: 1,100
Property
Parking
- Total spaces: 2
- Parking features: Driveway, Garage, Attached
- Attached garage spaces: 2
- Has uncovered spaces: Yes
Accessibility
- Accessibility features: 2 or more Access Exits
Features
- Levels: Two
- Stories: 2
- Patio & porch: Porch
- Exterior features: Balcony
- Pool features: None
- On waterfront: Yes
- Waterfront features: Lake Front
Lot
- Size: 0.6 Acres
- Dimensions: 110 x 193
- Features: City Lot
Details
- Parcel number: 141445
- Zoning: PUD
- Special conditions: Owner Sale
Construction
Type & style
- Home type: SingleFamily
- Property subtype: Stick/Site Built, Residential, Single Family Residence
Materials
- Brick
Condition
- Year built: 1999
Utilities & green energy
- Sewer: Public Sewer
- Water: Public
Community & HOA
Community
- Subdivision: The Oaks
HOA
- Has HOA: Yes
- HOA fee: $138 quarterly
Location
- Region: Eden
Financial & listing details
- Tax assessed value: $572,504
- Annual tax amount: $7,442
- Date on market: 7/2/2024
- Cumulative days on market: 608 days
- Listing agreement: Exclusive Right To Sell
Estimated market value
Not available
Estimated sales range
Not available
$2,956/mo
Price history
Price history
| Date | Event | Price |
|---|---|---|
| 2/11/2026 | Pending sale | $574,900 |
Source: | ||
| 11/7/2024 | Price change | $574,9000% |
Source: | ||
| 7/2/2024 | Listed for sale | $575,000+49.5% |
Source: | ||
| 10/18/2019 | Sold | $384,500 |
Source: | ||
| 8/30/2019 | Pending sale | $384,500$91/sqft |
Source: Five Star Realty #947368 Report a problem | ||
| 8/25/2019 | Listed for sale | $384,500$91/sqft |
Source: Five Star Realty #947368 Report a problem | ||
Public tax history
Public tax history
| Year | Property taxes | Tax assessment |
|---|---|---|
| 2024 | $6,298 +33.8% | $572,504 +58.6% |
| 2023 | $4,708 | $361,006 |
| 2022 | $4,708 | $361,006 |
| 2021 | $4,708 | $361,006 |
| 2020 | $4,708 +11.5% | $361,006 +11.5% |
| 2019 | $4,222 -1% | $323,801 +6.1% |
| 2018 | $4,267 +6% | $305,241 |
| 2017 | $4,024 | $305,241 |
| 2015 | $4,024 +0.9% | $305,241 |
| 2014 | $3,986 +0.1% | $305,241 |
| 2013 | $3,983 | $305,241 |
| 2012 | $3,983 -0.2% | $305,241 |
| 2011 | $3,990 -0.6% | $305,241 +1.6% |
| 2010 | $4,012 | $300,526 |
| 2009 | $4,012 +0.8% | $300,526 |
| 2008 | $3,982 +3.9% | $300,526 |
| 2007 | $3,832 +5.8% | $300,526 |
| 2005 | $3,621 | $300,526 |
| 2004 | $3,621 | $300,526 |
| 2003 | $3,621 +3.1% | $300,526 +7.8% |
| 2002 | $3,512 | $278,754 |
| 2001 | $3,512 | $278,754 |
Find assessor info on the county website
BuyAbility℠ payment
Est. payment
$3,043/mo
Principal & interest
$2657
Property taxes
$340
HOA Fees
$46
Climate risks
Neighborhood: 27288
Nearby schools
GreatSchools rating
- 4/10Central ElementaryGrades: PK-5Distance: 1.7 mi
- 3/10J E Holmes MiddleGrades: 6-8Distance: 1.8 mi
- 2/10John M Morehead HighGrades: 9-12Distance: 1.7 mi
Schools provided by the listing agent
- Elementary: Central
- Middle: Holmes
- High: Morehead
Source: Triad MLS. This data may not be complete. We recommend contacting the local school district to confirm school assignments for this home.
